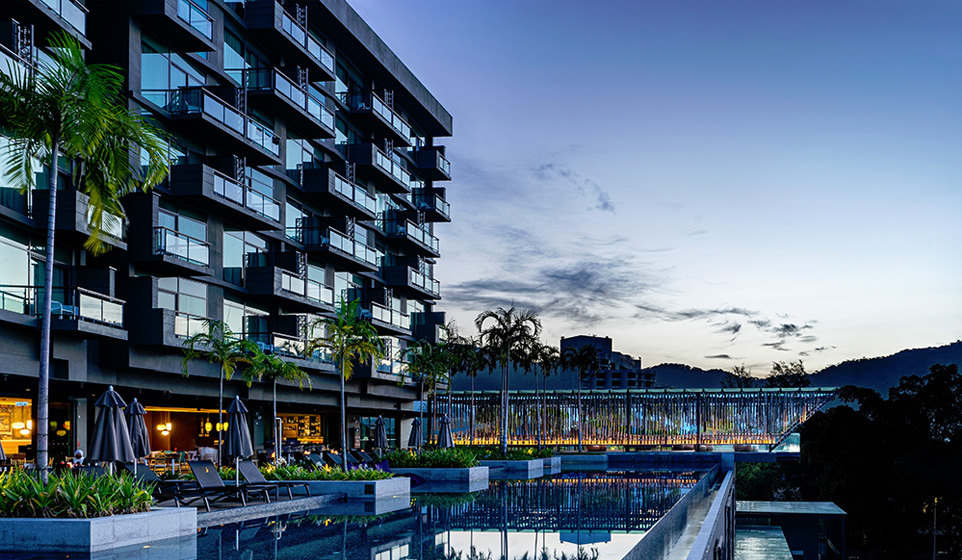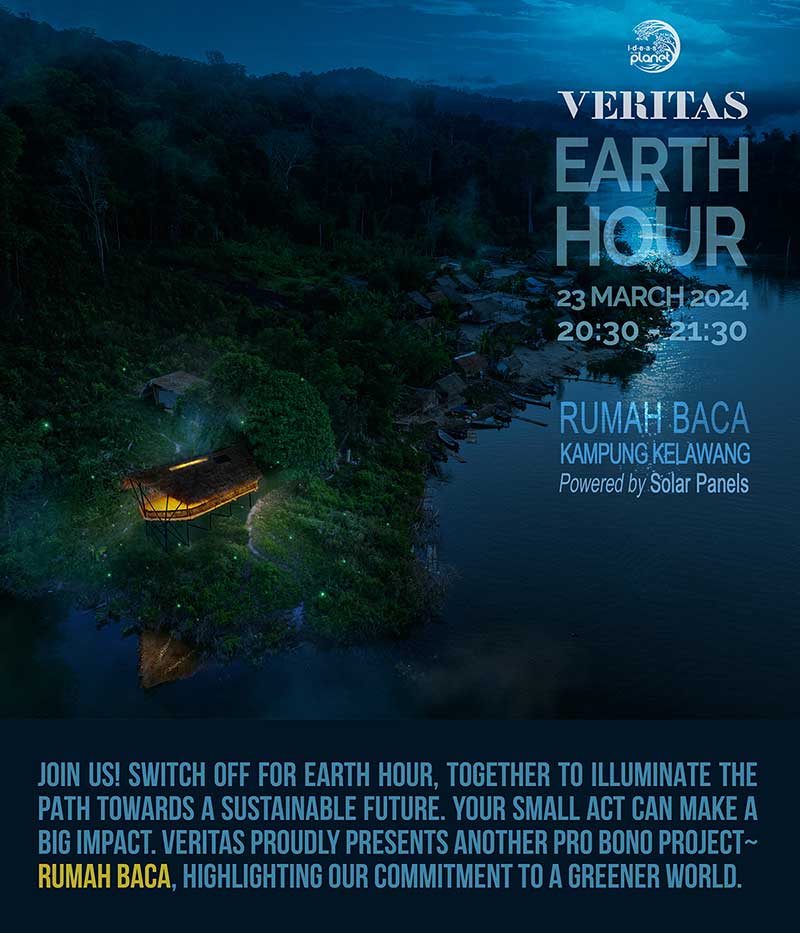Client : Senja Aman Development Sdn. Bhd.
The design of the Angsana Resort celebrates the experience of the meeting of the Forest and the Sea.
The narrow 3.5 acre site is sandwiched between the majestic, forested slope of Penang Hill and the pristine bay of Teluk Bahang where remnants of the old Malay fishing village community still brings in their daily catch each morning in their weathered wooden boats near the abandoned timber jetty.
Inspired by the tenacity of the Malay fishing community and their closeness with the outdoors, the hotel and service apartments are laid out to allow a constant experience of the outdoors and the sea, with naturally ventilated circulation and common areas connecting the hotel and serviced apartment block.
The hotel and serviced apartment block is connected by a generous entrance portal where arriving guests are immediately greeted by sea breezes and a dramatic view of the Andaman Sea framed by lush trees and the lofty 3-storey high lobby, clad in old, recycled timber. Sheltered by a large permeable screen of overlapping glass panels, the lobby with its slim, tall steel columns and recycled timber walls is intended to evoke the Forest. The recycled timber recalls the old fishing village nearby, reminiscing the experience of water, boats and jetties. The arrangement of the timber on the wall was hand-picked at site to enhance texture and shadow on the large lobby walls.
While creating a distinctive arrival statement for the hotel, the lobby also serves as a multi-use space which hosts community events on weekends, in line with the corporate ethos of the hotel operator, Banyan Tree Hotel and Resorts.
The long-folded block breaks down the length of the building on a narrow-elongated site, allowing the guest rooms to have varying views of the sea and forested cape. The angled block also relieves the sense of the long corridors in the single-loaded plan. The corridors are kept open for guests to enjoy the forest views of Penang Hill, punctuated with screens of metal grill and custom-cast GFRC screens with a geometric Peranakan inspired motif that creates a rich play of light and shadow to mitigate the typical relentless wall-of-corridors façade that plague many seafront hotels and apartment blocks.
At the seafront façade, the long building block is punctuated with several multi-storey sky terraces which aspires to extend the greenery of the majestic backdrop of Penang Hill, through the building and out to the seafront – reinforce the theme of the meeting of Forest and Sea. The seafront facade of 9-storey hotel block is punctuated by alternating pairs of verandahs to a create a modulated façade and greater privacy for guests. The Service Apartment block has a terraced roofline with cascading roof gardens to soften the building profile against the mountain backdrop.


