Ipoh Railway Station Rehabilitation
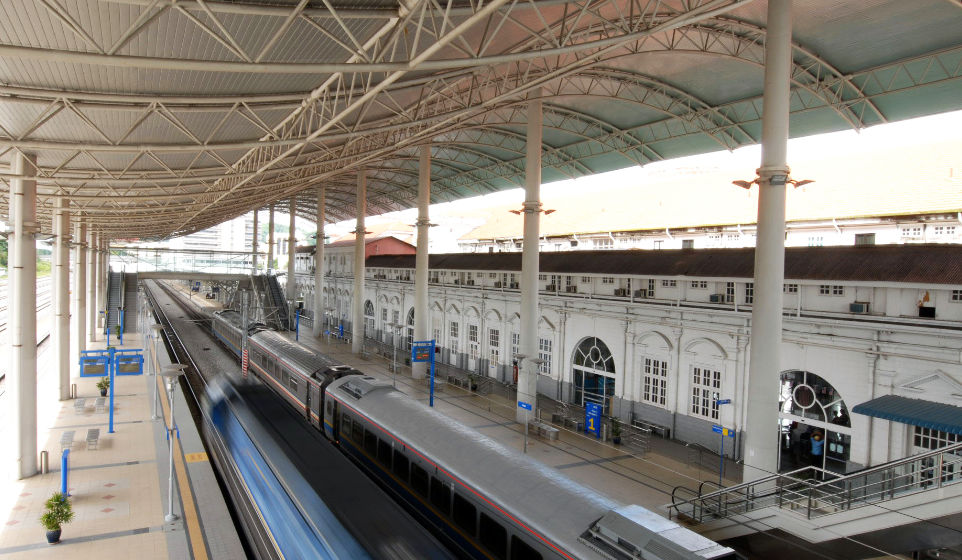
Client : DRB – Hicom BhdBuilt in 1914-1917, the Ipoh Railway Station is the main station for the Rawang to Ipoh Electrified Double Track Project. The proposed rehabilitation and expansion of the Ipoh Railway Station takes into consideration its status as a living historical monument. It is therefore designed to recapture the glory of the golden age of […]
Pudu Sentral (UTC)
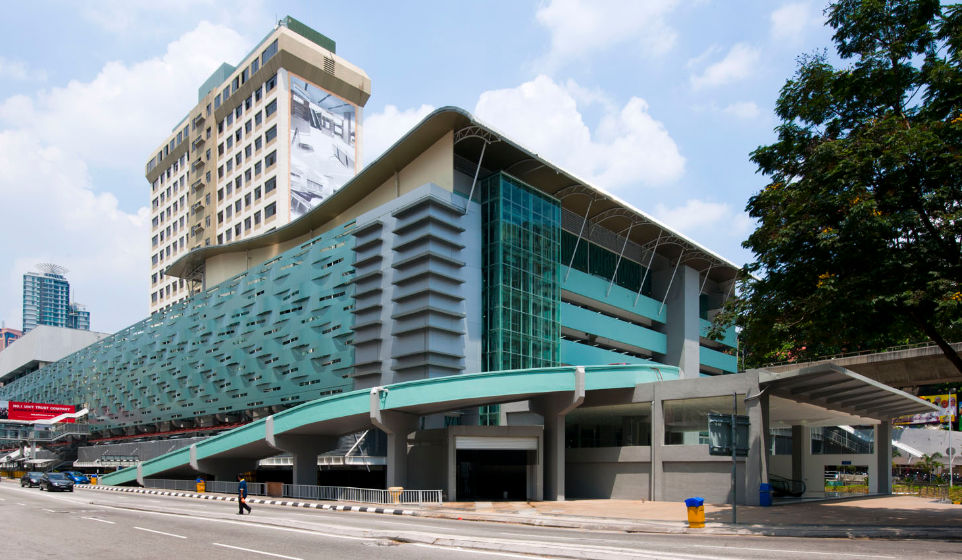
Client : Urban Development Authority (UDA) The existing 1970’s Puduraya Bus Station building is refurbished with new exterior cladding to give it a fresh contemporary look. The design of the building uses careful restoration techniques in combination with new building materials. The interior space planning was revamped and redesigned by VERITAS Interiors Sdn. Bhd. Located at Jalan Pudu, Kuala Lumpur.
Putrajaya Temporary Terminal
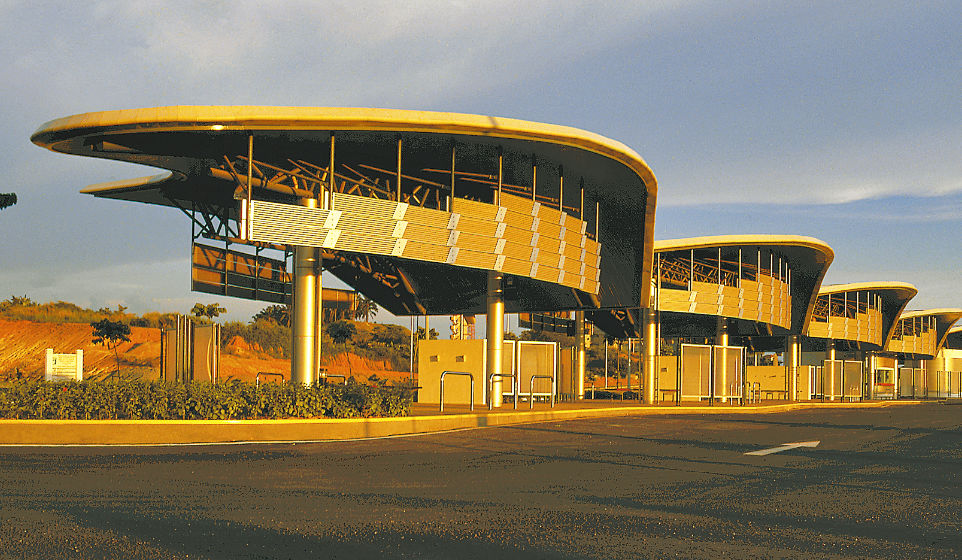
Client: Perbadanan Putrajaya The Putrajaya Bus and Taxi Terminal is made up of two separate terminals consisting of bus bays, taxi bays, ticketing and passenger amenities which are housed underneath a series of overlapping light umbrella roofs. It is located in Putrajaya.
Rawang- Ipoh Double Tracking Station
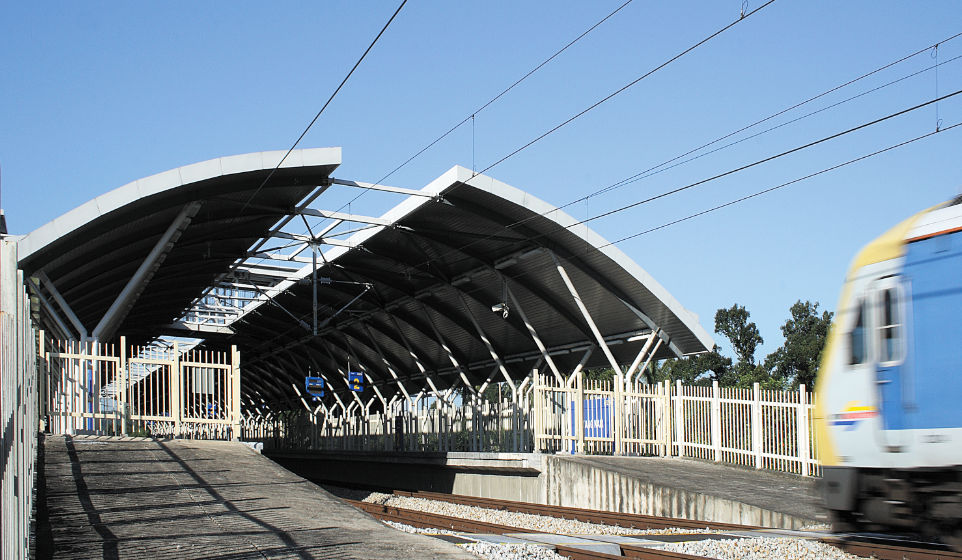
Client : DRB – Hicom Bhd The project comprises of 14 stations and Halts for the Rawang to Ipoh Electrified Double Track Project. The simple and elegant form of the building is created by balancing a modern vocabularly with traditional features to project the image of high speed rail travel in a tropical climate. These modern single-storey side-platform stations are designed as focal points […]
Putrajaya Sentral
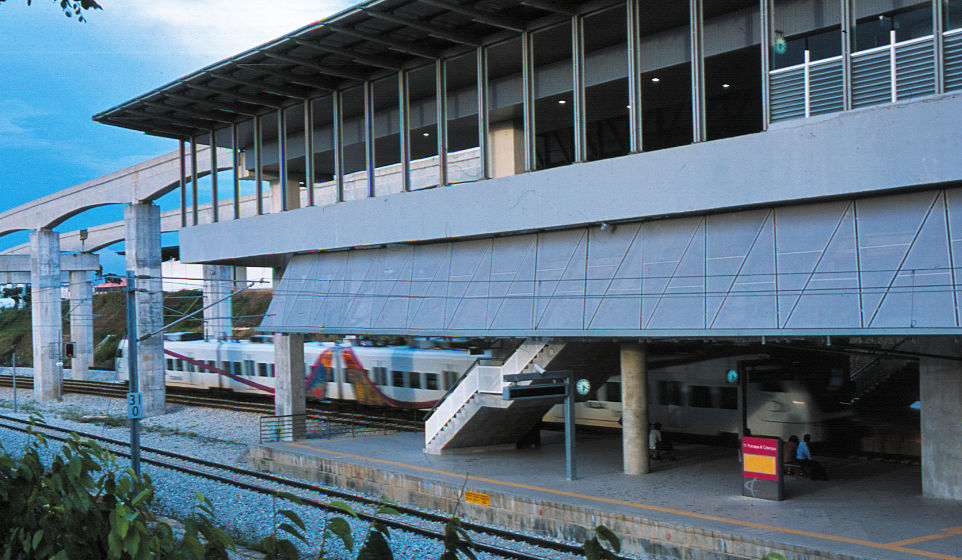
Client : Monorail Malaysia Technology Sdn BhdThe Western Transportation Terminal brings together multiple modes of public transportation under one roof. Catering for up to 100,000 passengers per day, the transportation center comprises of high-speed KLIA express rail route, monorail station, commuter and local bus and taxi stations. The assemblage of buildings is linked physically and visually by […]
KLAS Adv Cargo Centre
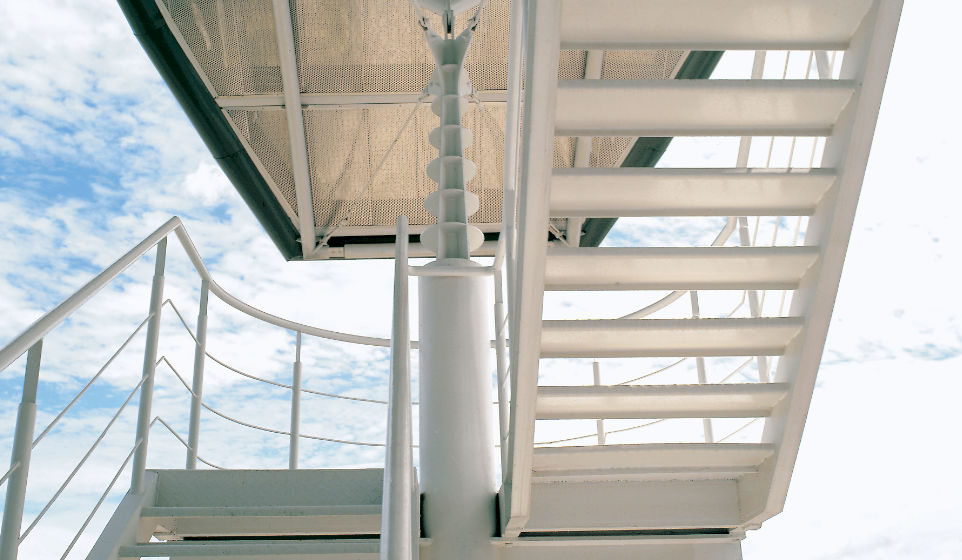
Client : KL Airport Services Sdn Bhd Complex of 7 buildings encompassing all aspects of cargo handling. Total built-up area of 550,000 sq.ft. covering a land area of 45 acres. Located at the Kuala Lumpur International Airport, Sepang, done in conjunction with Munich Airports of Germany.
12 MPPA Airport Concept Design
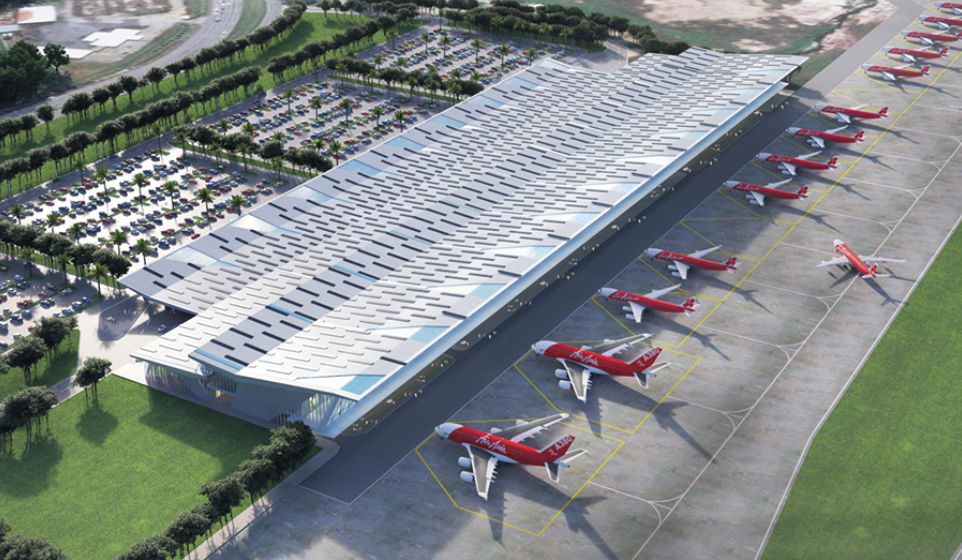
Client : Air Asia BerhadThis is a low cost carrier terminal located in East Malaysia. The design aims to bring the combined feeling of excitement, whilst keeping in mind the sustainable design aspect of the transportation hub. The terminal building takes inspiration from the flight of an airplane itself translating into the three different heighten/rising volumes. This […]
AirAsia Headquarters & Operations Centre
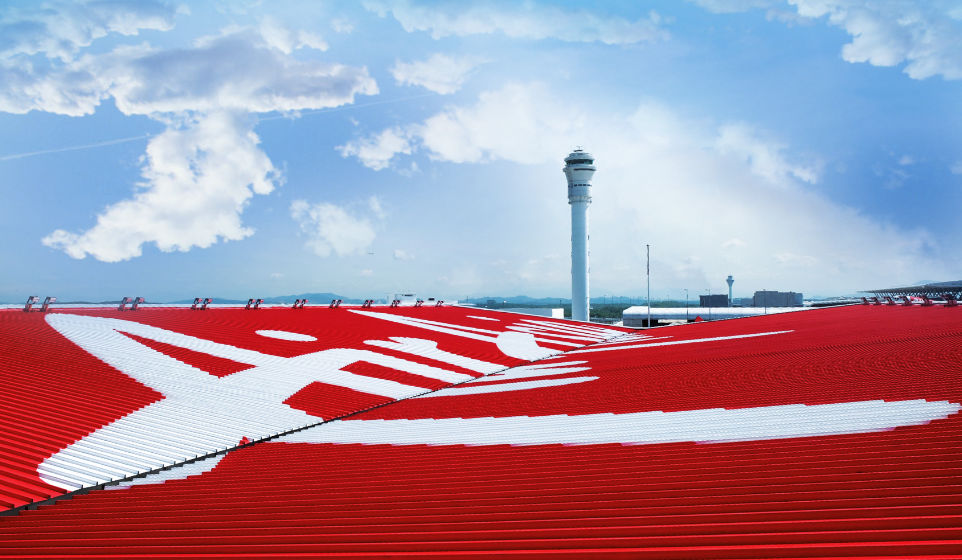
Clients : Air Asia BerhadCompleted and operational since November 7th 2016, RedQuarters is the new home for AirAsia’s global headquarters. The 6-storey block comprising 3 levels of office, totalling some 240,000 sf, on top of another 3 levels of parking, integrates all operational and administrative functions of the AirAsia Group with supporting conference and recreational […]
Low Cost Carrier Terminal (LCCT)
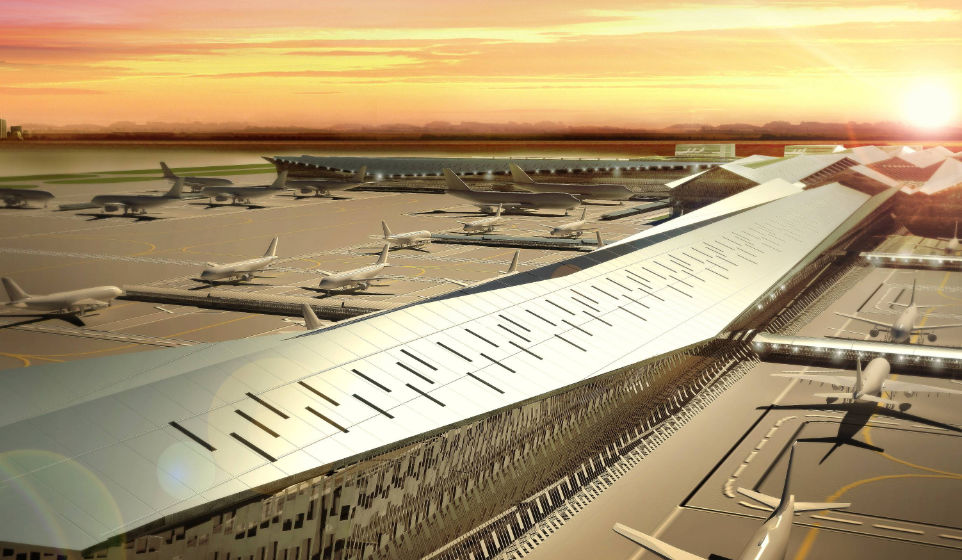
Client : MAHB The LCCT Development and its associated requirement for a strategic partnership with a main Low Cost Carrier would make this a First Dedicated LCCT in the world. With the changing perception of air travel this is an opportunity to maintain Kuala Lumpur as one of the Best and Most Innovative Airports in the […]
Perak Community Centre
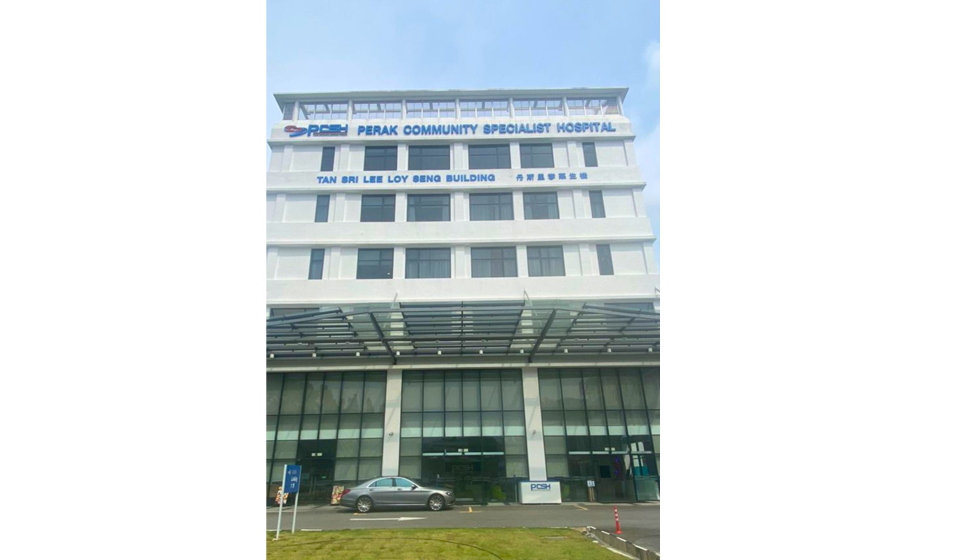
Client: Perak Community Specialist HospitalStatus: Completed 2022 VERITAS Architects have developed a strategic Masterplan to upgrade this historic hospital and create a modern state-of-the-art hospital to meet the needs of the Ipoh community. The masterplan showcases the original heritage art deco building and recreates the structure of the original landscaped forecourt to present the hospital […]

