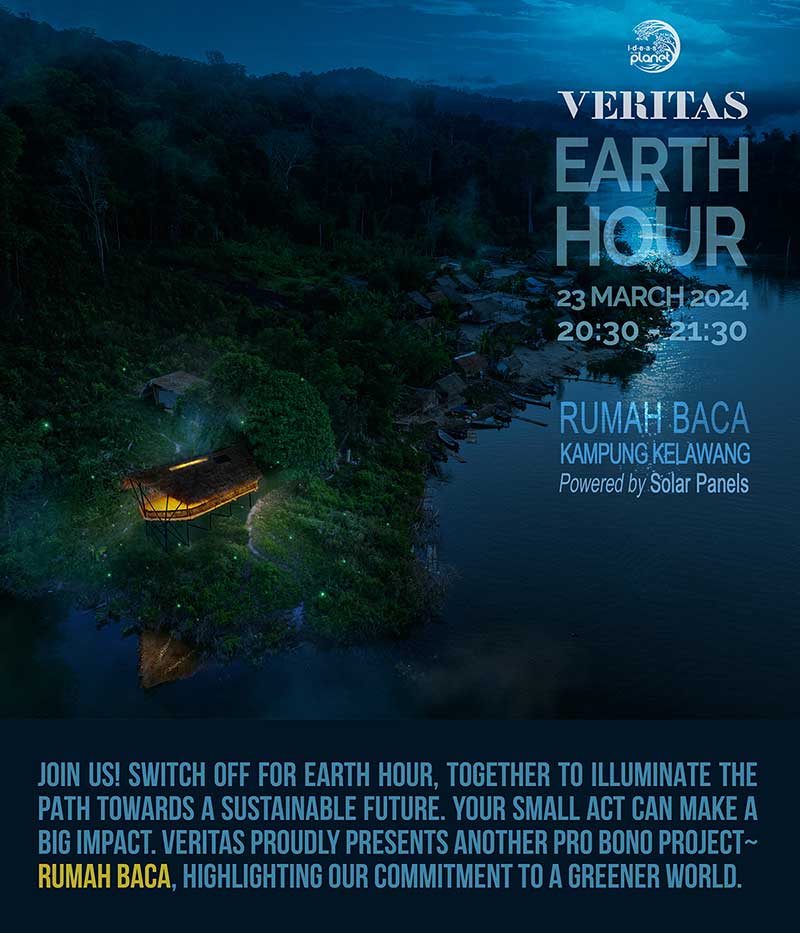Penang Sentral
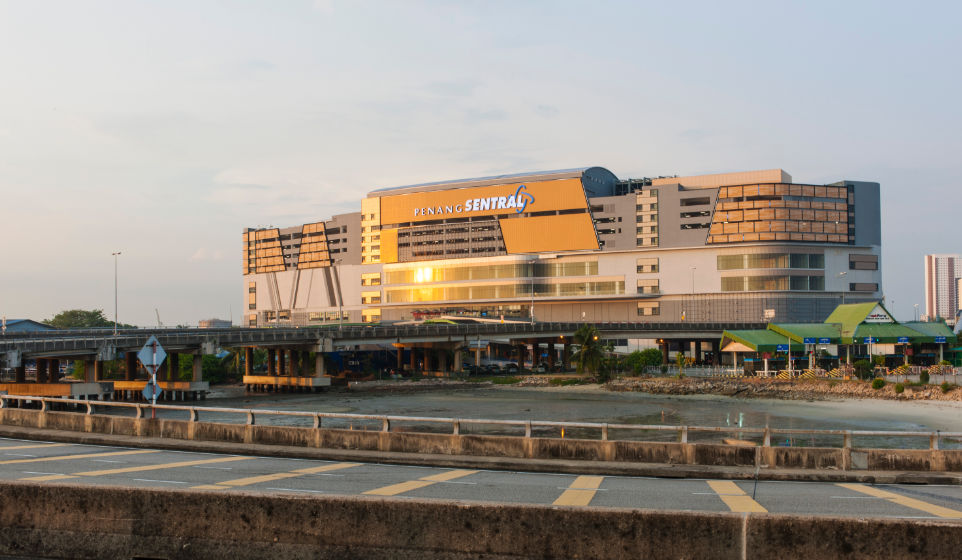
Client : Malaysian Resources Corporation Berhad The goal on this project is to create a transportation terminal that also acts as a central commercial hub in Butterworth on the mainland of Penang. The assimilation of shopping, retail, entertainment and dining experiences will attract crowds of all ages and create a sensational “hype” as the new destination in […]
TREC
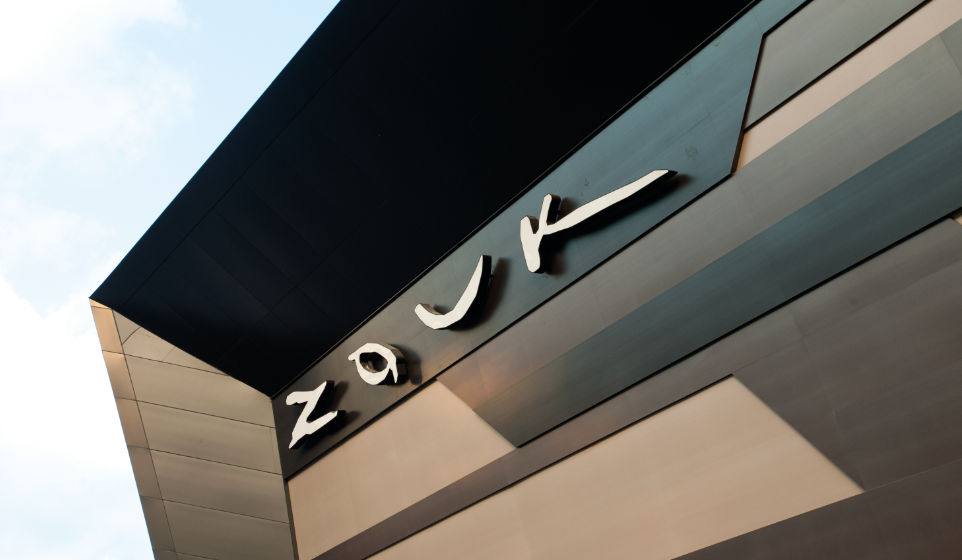
Client : Zouk Club (KL) Sdn BhdZouk Club is the anchor for TREC, a destination entertainment centre at Jalan Tun Razak with over 200,000sf of entertainment and F&B outlets. The large windowless box of the typical nightclub building is conceived as a mysterious ‘cave’ carved into the stratified layers of the earth. Upon entering into the […]
Audi Showroom
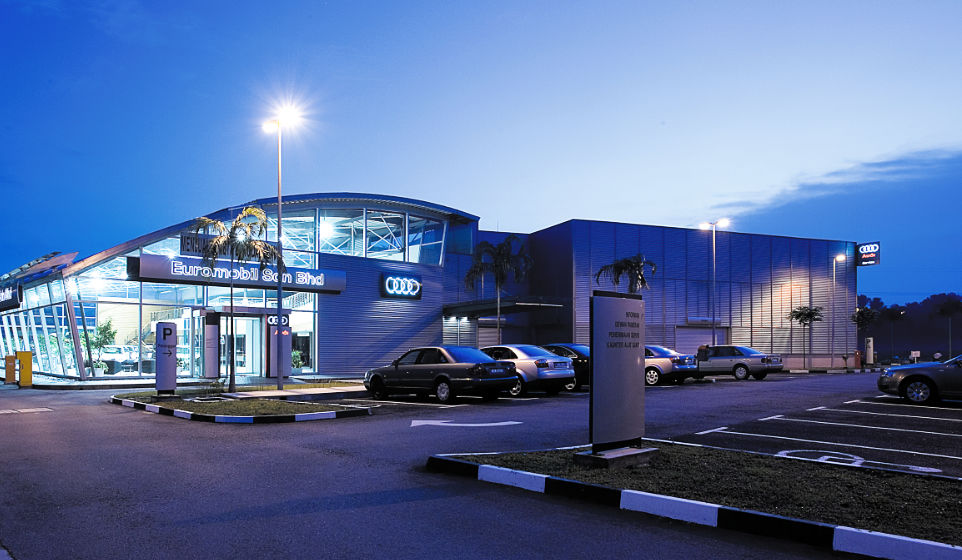
Client : Eon Properties Sdn BhdThe Audi Hangar is the logical architectural implementation of the Audi brand and the values it represents. The quest for the ideal fusion of extra space and economy into one architectural entity leads to the “hangar” – the hall used in the aerospace industry. The Hangar is a one-stop centre for Audi clients, housing […]
Mini Showroom
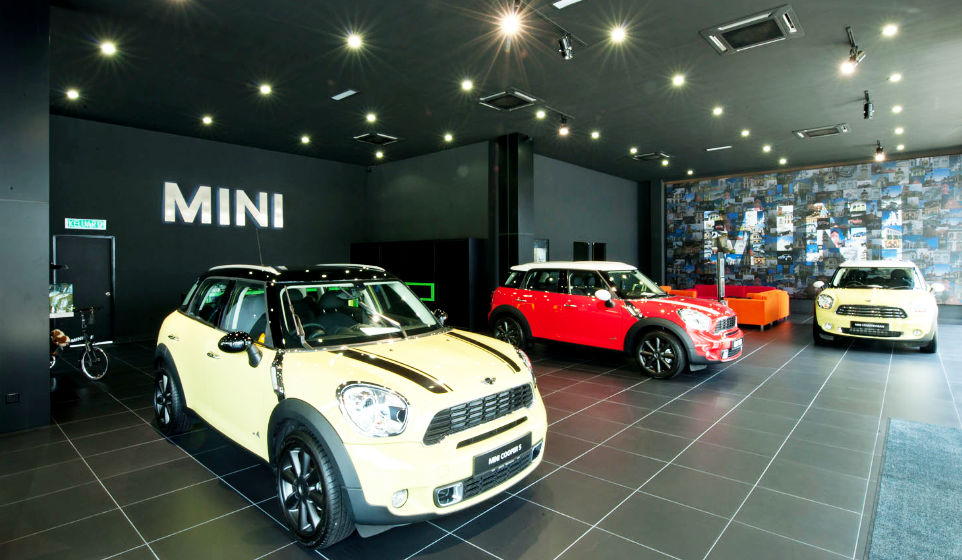
Client : Auto Bavaria Malaysia The MINI ‘Black Box’ designed based on the logical architectural implementation the MINI brand and the values represent. The guest for funky ideal fusion of optimum space, colour, and efficiency into a square architectural expression leads to the cute MINI cars. Located at Glenmarie, Shah Alam, the 3,000 sq ft MINI ‘Black Box’ is a […]
Evo Mall
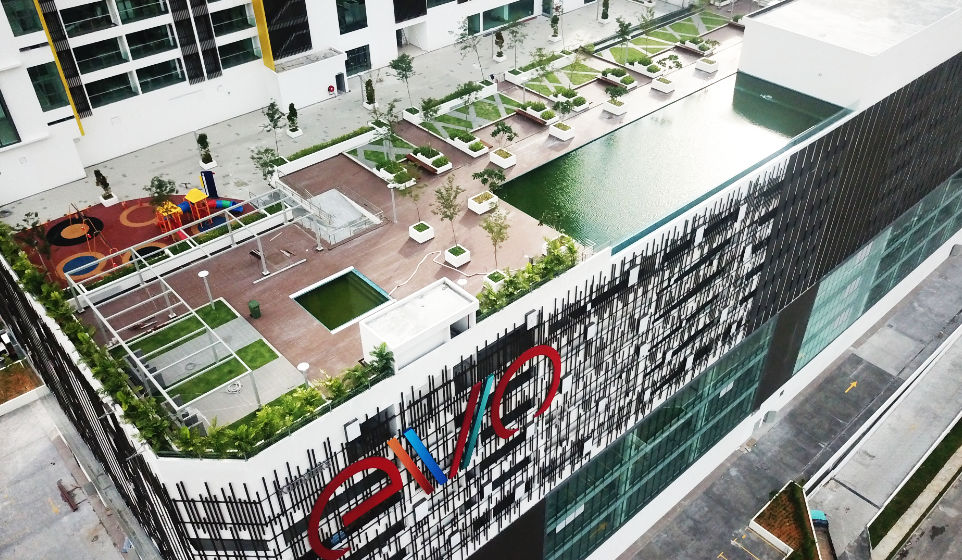
Client : PKNSEVO SoHo Suites is an extension of the Sentral @ Bangi project, in which the other features are EVO Shopping Centre and a 4-storey high shop offices. EVO SoHo suites are constructed right on top of these features, making it a building for residents, shoppers and businessmen alike. Standing at 32-storey high, the two blocks of EVO […]
1 Mont Kiara
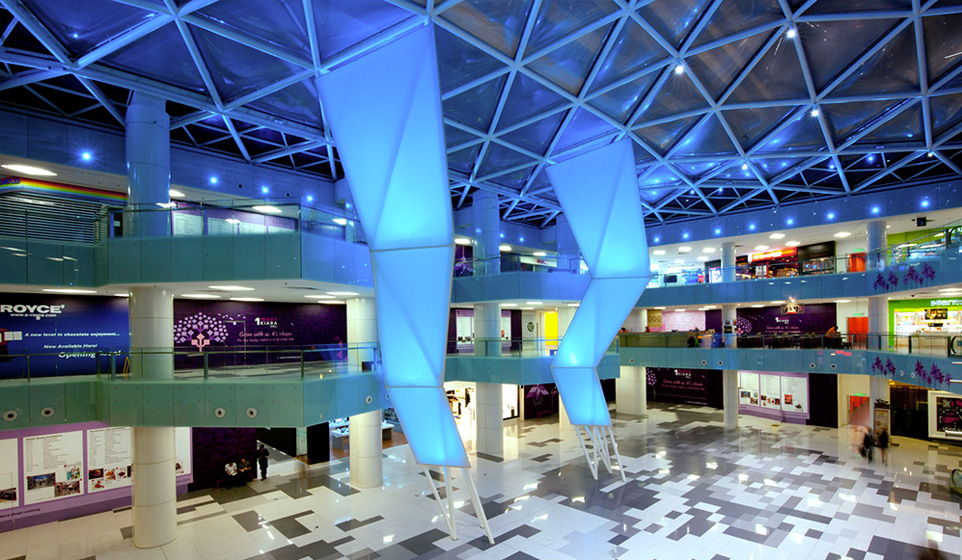
Client : Ireka Corporation Bhd.Located at Jalan Kiara, comprising retail and office space, aims to provide the surrounding neighborhoods, a community shopping center with a family-friendly ambience and an alternative workspace environment. Together, the corporate office tower and office suites block, will offer international and local businesses a new haven away from the hustle bustle of […]
BMW Showrooms (Malacca & Johor)
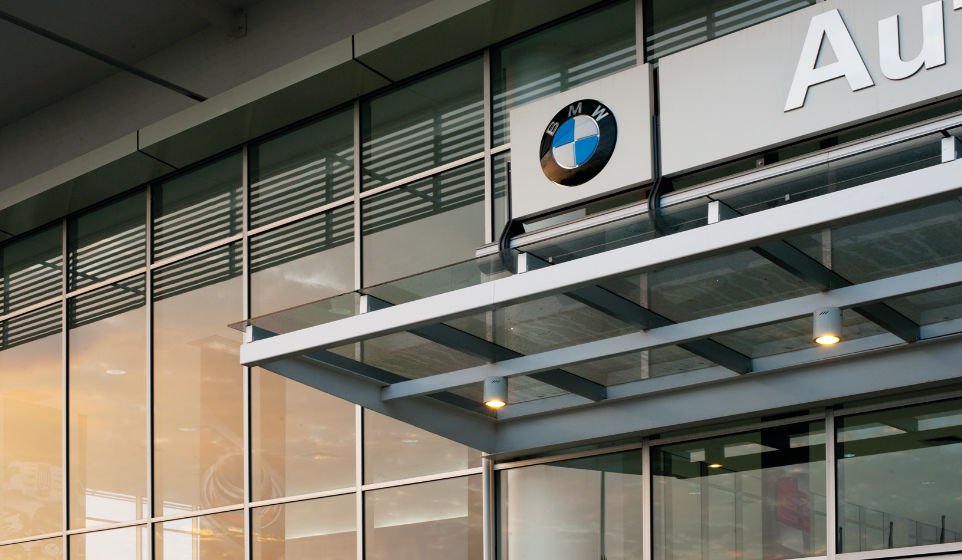
Client : Auto Bavaria MalaysiaThe BMW Car Showroom comprises a sales gallery, storage facilities and a work area to service cars. The interiors of the gallery are clearly divided between the floors for the display of cars and the supporting sales and lounge area which is slightly raised off the ground on a platform, which […]
Tesco Collections (Penang & Damansara)
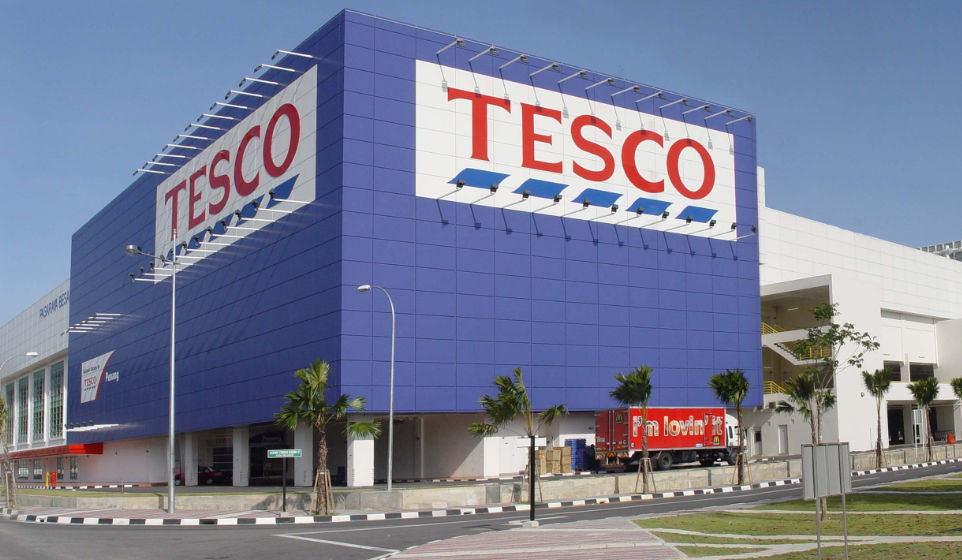
Client : Tesco Stores (M) Sdn Bhd VERITAS has undertaken the challenge of working together with Tesco Stores (M) Sdn Bhd on “rolling-out” their hypermarkets throughout Malaysia. VERITAS’ task was to create an architectural concept and image that enhances the entry of the latest hypermarket into the Malaysian retail scene. The third Tesco store is located in Damansara Mutiara, Selangor as […]
Ascendas, Nusajaya Tech Park

Client : Ascendas RBF, Nusajaya Tech Park Nusajaya Tech Park spreads across 210 hectares of land in Iskandar Malaysia. It brings together best-in-class business space and sophisticated facilities in a prestigious and eco-friendly environment. A layman’s perception of industrial architecture is often rigid in structure and static in nature. Ascendas’ RBF was designed to counter this traditional opinion by incorporating a […]
LGM Rubber Research Laboratory and Production
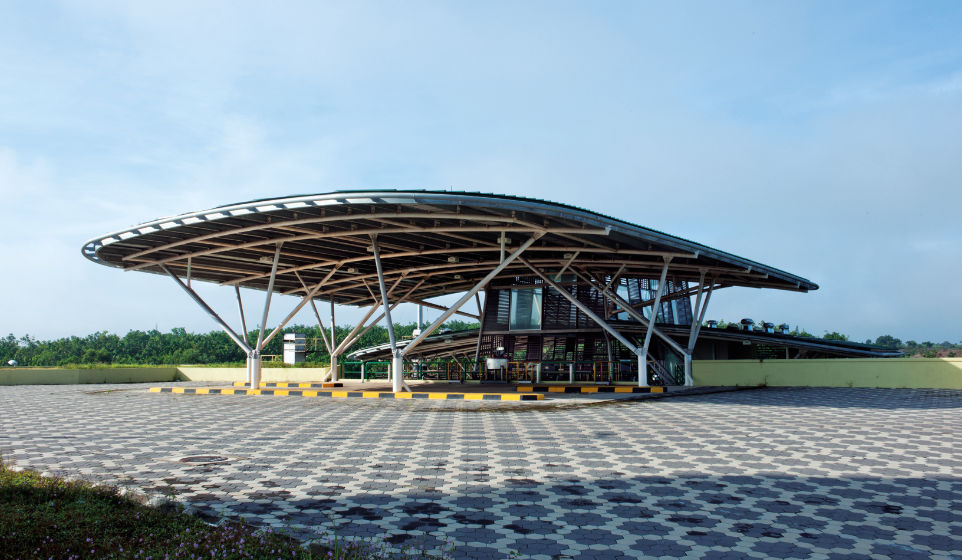
Client : Lembaga Getah MalaysiaStipulated to be a Gold Rated Green Building by Board of Rubber Industry Malaysia, this 57,000 sq.ft building is one of the components amidst the many other ancillary facilities and research building in this rubber research related business park of 45 acres at the rubber research station plantation in Kota Tinggi , Johore. It has […]

