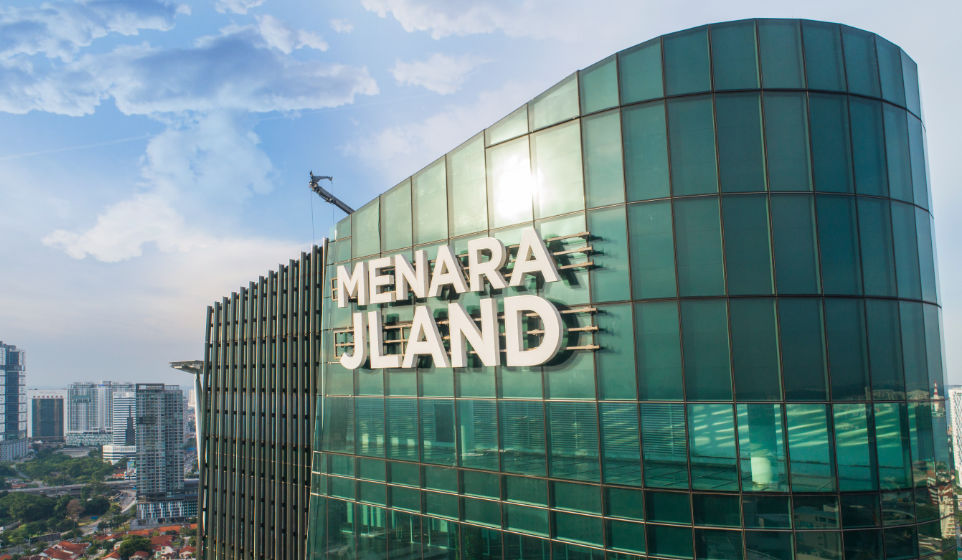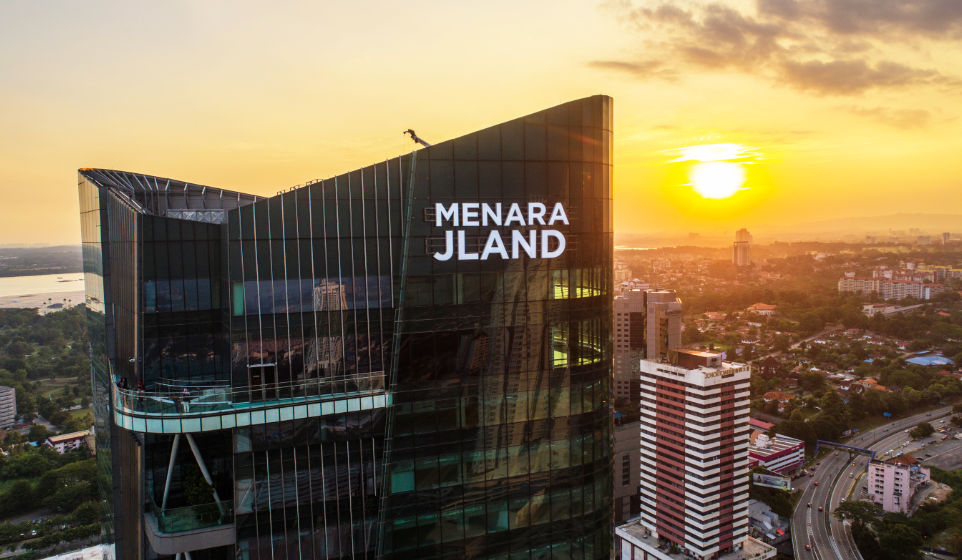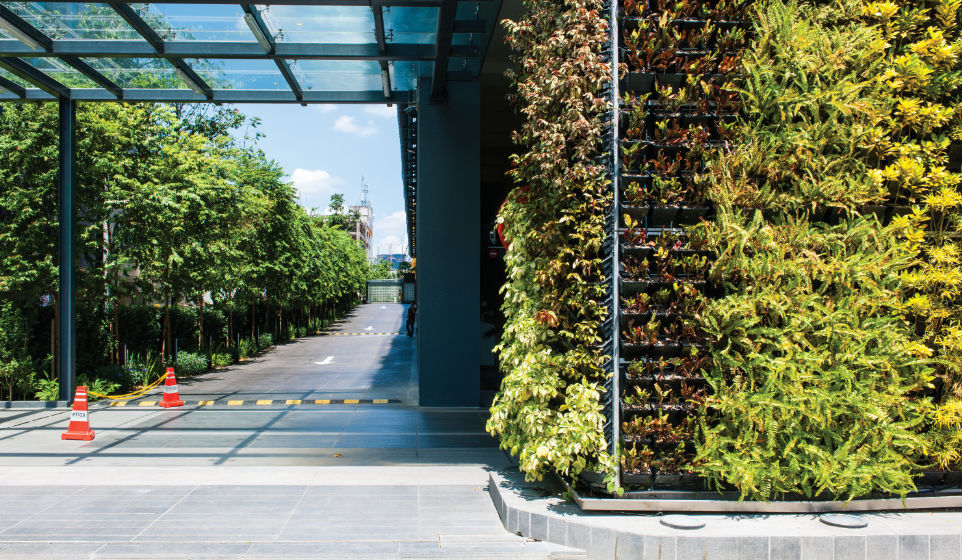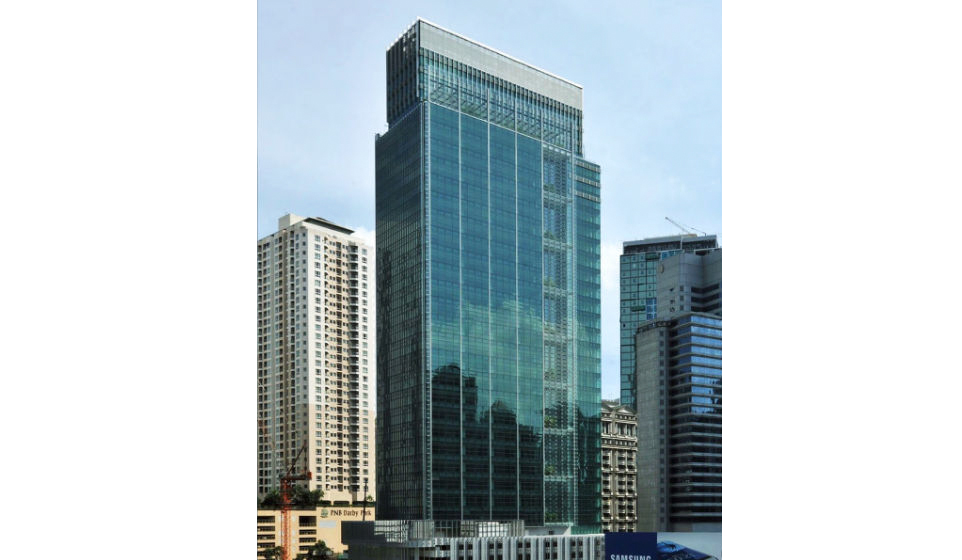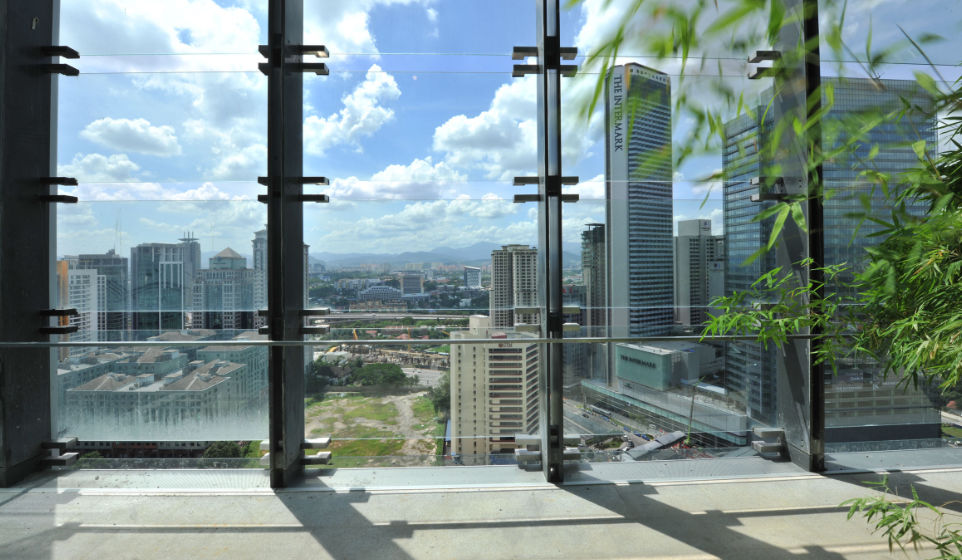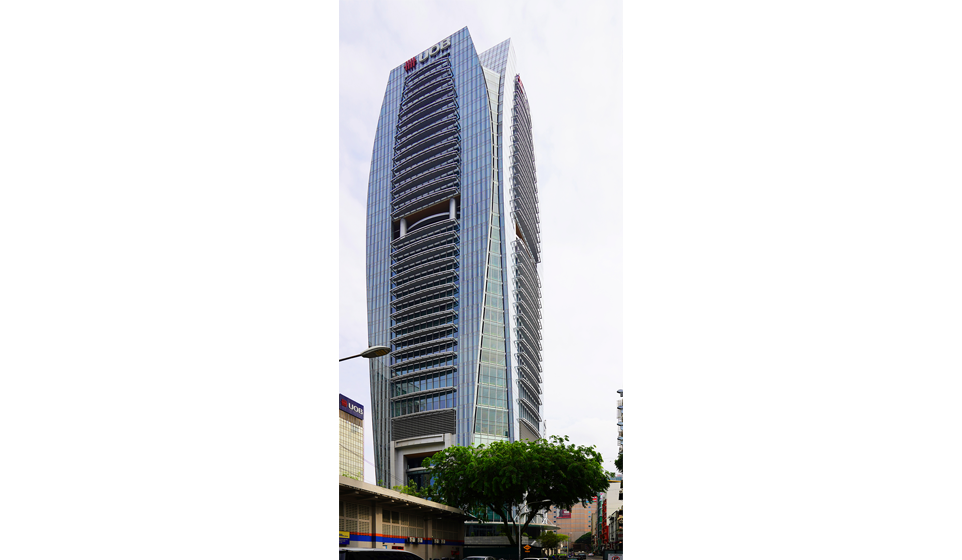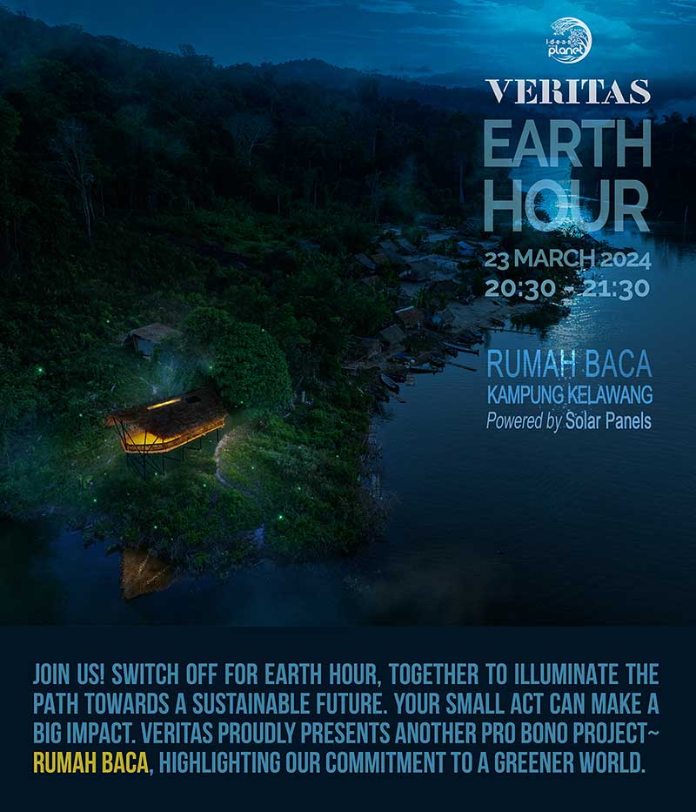Client : Johor Corporation
MENARA JLAND or JLand Tower is the latest addition to the skyline of Johor Bahru city which has been stagnant for 30 years. Sitting atop the well-known Johor Bahru City Centre or JBCC (formerly known as Plaza Komtar), the tower is designed in an asymmetrical form with a contemporary styling which appears a modern urban sculpture to be appreciated from many different angles.
The tower design presents a unique visual phenomenon to the Johor Bahru city residents and is a “gateway” to Jalan Wong Ah Fook and downtown areas to the south. The geometric appeal and sheer height makes the tower visible from both land and sea. Maximizing the height provides another opportunity: the inclusion of a public observatory, roof top restaurants, sky garden and sky walk. The observation deck offers a stunning SKY BRIDGE presented as a curved cantilevered glass object and a first of its kind-structure to offer an impressive vista of the city at 150m above ground, thus creating a new tourist attraction for Johor Bahru.
Green Certification
GBI Gold
Design Assessment (DA)
GBI - 78 Points
ACTIVE DESIGN FEATURES
- High Frequency T5 Ballast
Usage of high frequency T5 ballast throughout the project optimises efficiency and reduces running costs. - Photometric Sensors
Efficient lighting strategy adopted with photo-sensors placed at strategic window areas to be switched on/off when required. - Highly Efficient ACMV System
Selection of high efficient ACMV system, cooling towers, VSD pumps, Air Handling Units (AHU) with high efficient motors. The Office building achieved BEI of 89 kwh/m2/year compared to conventional BEI for office tower of 220 kwh/m2/year. - Lighting Levels
Lighting designed in compliance to MS1525 lux levels, providing only the necessary lighting required. Alternate circuiting with timer provided to ensure only necessary areas in used are lighted up. - Condensate Water Recovery
Condensate water collected from at least 50% of the AHU’s which will be recycled for the use of the cooling tower. - Efficient Building Management System
To impose Energy Monitoring System for the conventional Building Management System (BMS) used; for immediate detection on irregular energy and water consumption, with maximum demand limiting programme. - Metering & Leak Detection System
Sub-meters for both electrical and digital water meters are placed at all major branches for detection and connected to the BMS for monitoring purposes. - Regenerative Lifts
The building’s lift system is equipped with regenerative drive to harvest the energy generated from the movement of the lift.
PASSIVE DESIGN FEATURES
- Recycling Of Construction Waste Material
Encourage environmental friendly construction method to reduce landfill waste by 76%. - OTTV
Usage of low E, double glazed facade treatment for the office tower, achieved OTTV of 43.90 W/m2K. - Rainwater Harvesting
Utilise the whole roof area as rainwater catchment to reduce potable water consumption. - Grey Water Recycling
To collect and treat water from the ablution area to be channelled back for toilet flushing use which reduces water dependency by 11%. - Water Efficient Fittings
Water efficient fittings selected for the whole development to reduce water consumption by 63% in comparison to conventional fittings. - Low VOC Material
Selected low VOC paints and adhesives during construction, to ensure healthy indoor air quality during pre and post occupation. - Selection of Green Materials
Selected environmentally friendly pre and post-consumer products and materials to be used to construct and finish the building. Eg. Green Cements, green-labelled products.


