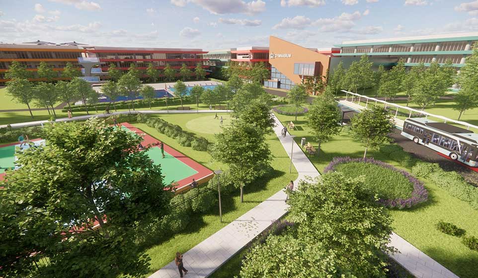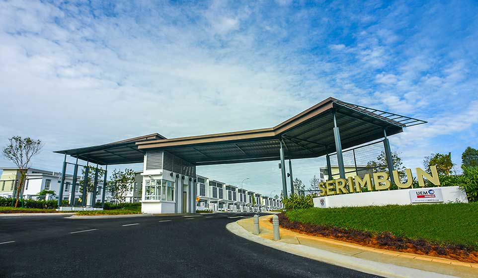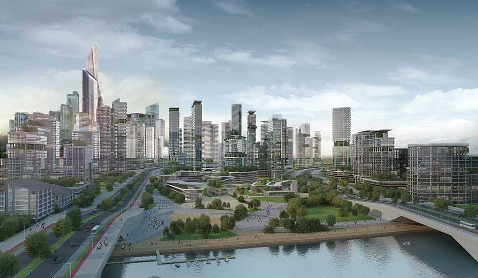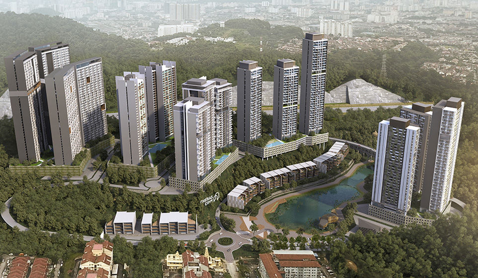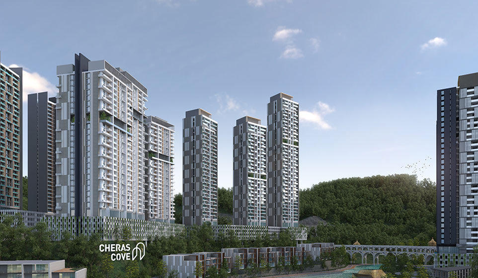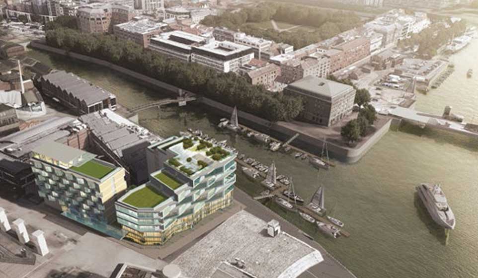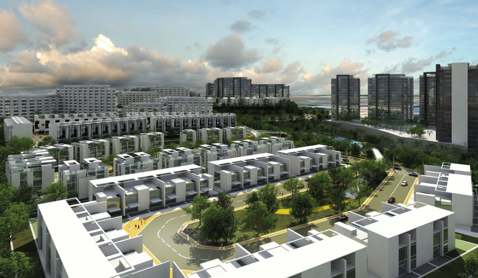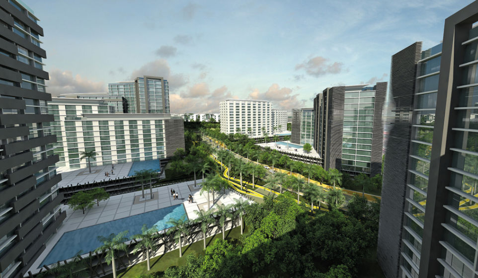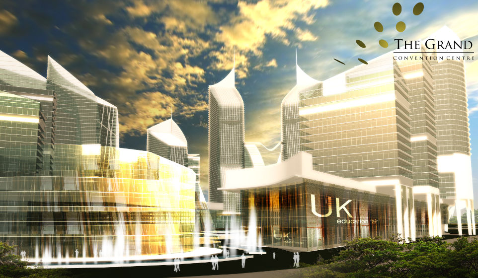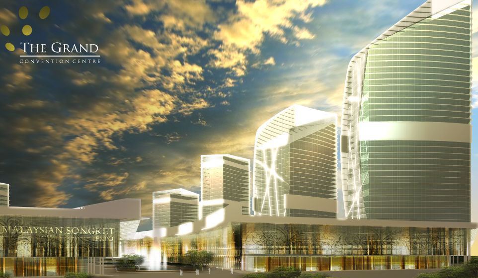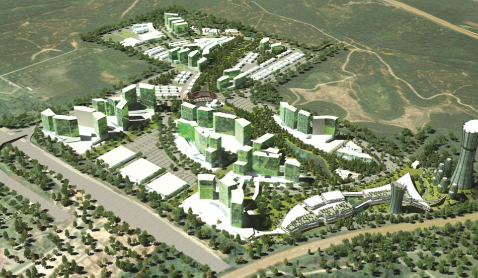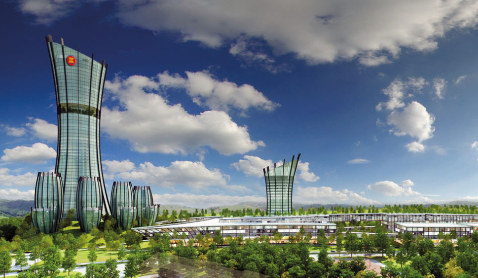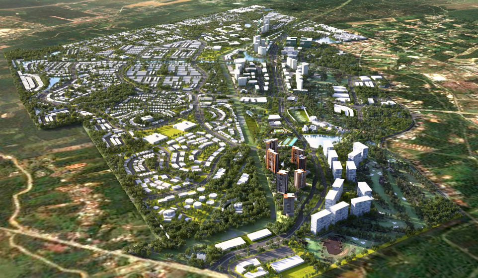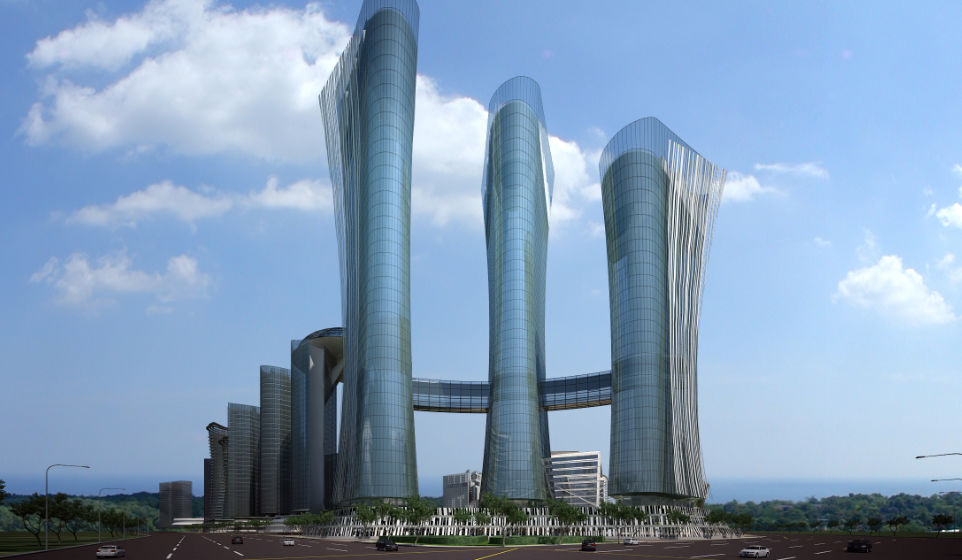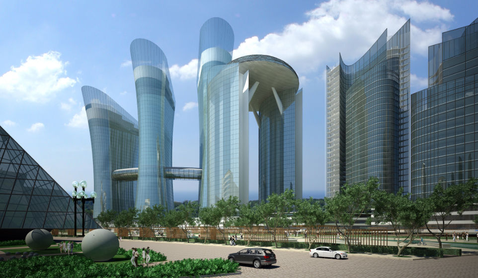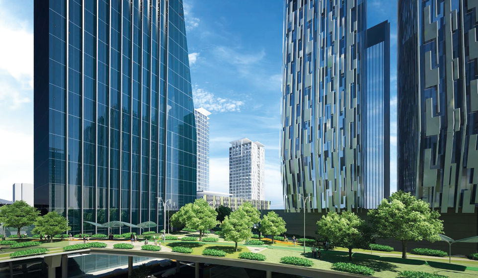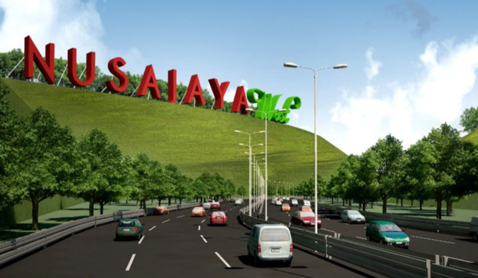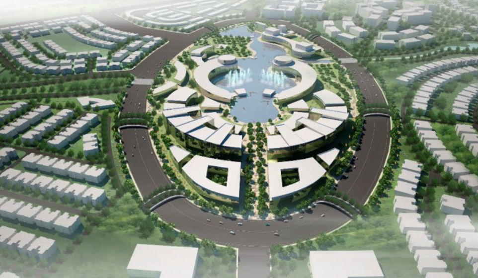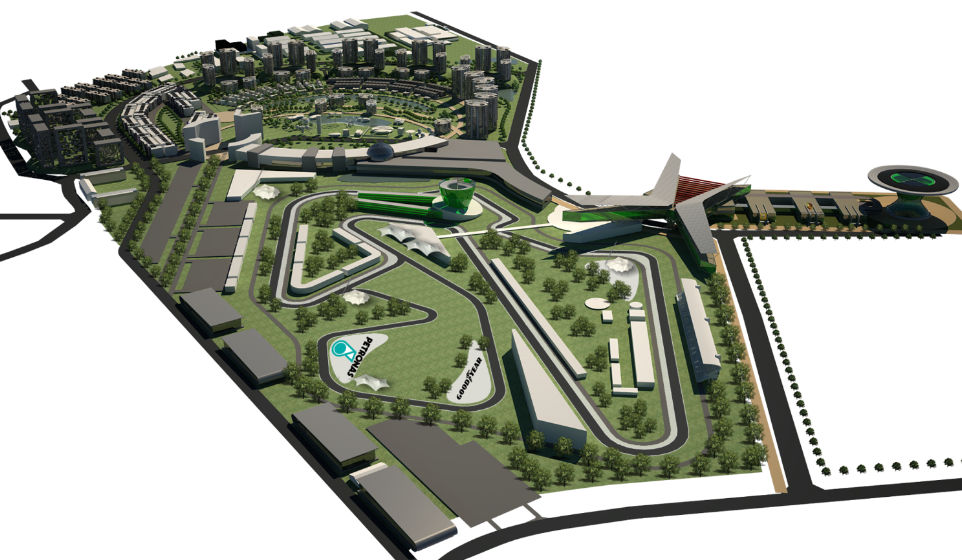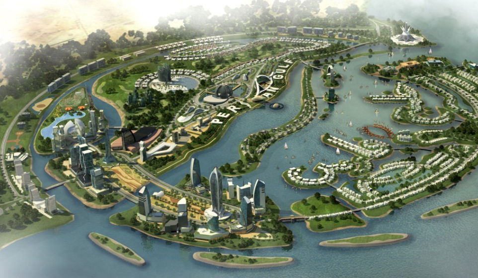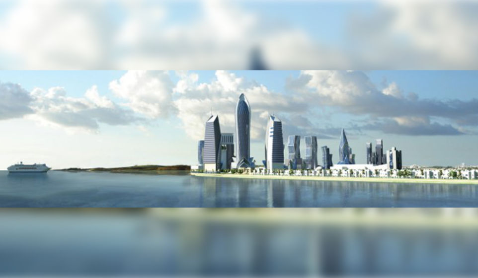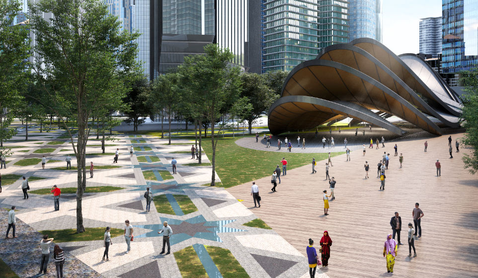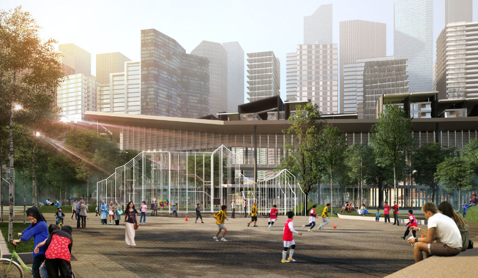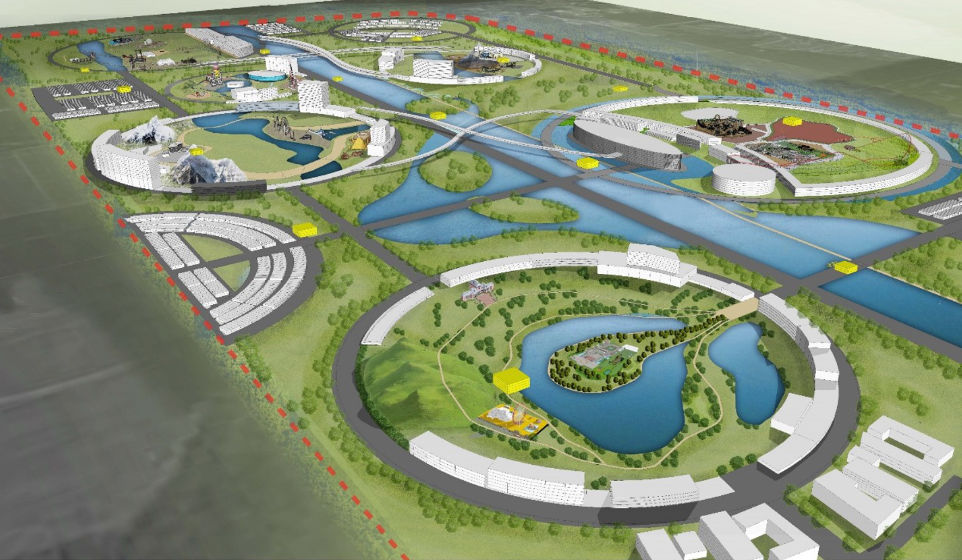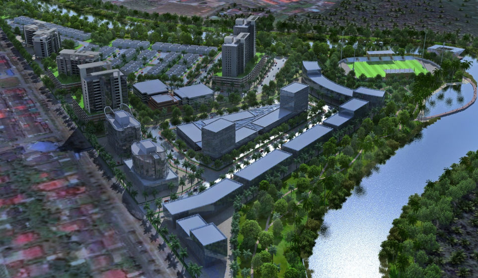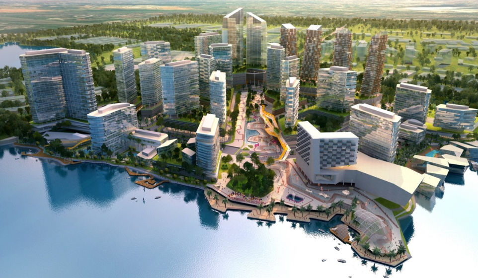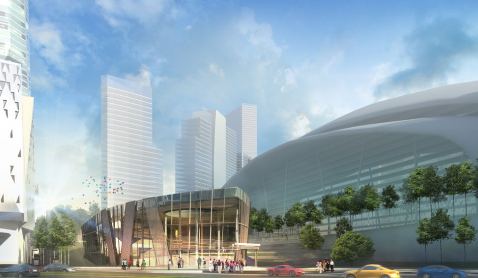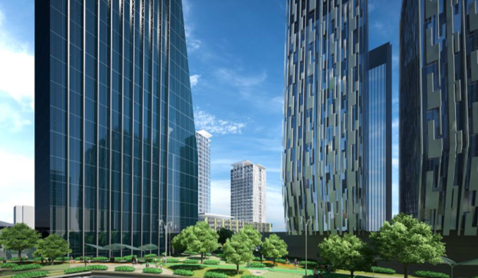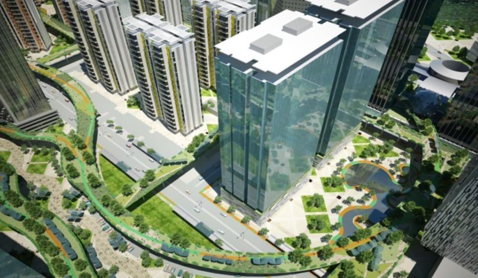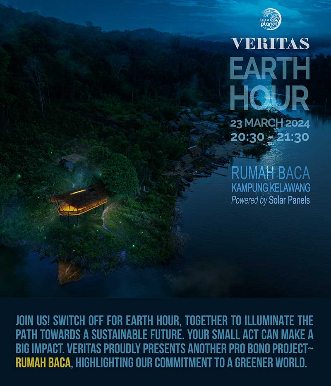![]()
Urban Design
Nusantara, Ibu Kota Negara
Status: Completion 2028
VERITAS was selected in late-2019 by President Joko Widodo of the Republic of Indonesia, as one of three design firms to prepare the conceptual master plan for the new administrative capital of Indonesia, to be located near Balik Papan in Eastern Kalimantan Borneo. This prestigious commission arose from a 2-stage international design competition called by the government of Indonesia which attracted over 700 entries worldwide.
The VERITAS scheme is inspired by the symbolism of weaving, i.e. the metaphor of a tapestry in which the many strands of fiber are woven into an overall composition, with the strands representing the various races, religions, generations and economic classes distributed across the archipelago and the resulting tapestry, in all its complex beauty, representing the unity and diversity of the Indonesian nation. It was also inspired by the principles of environmental sustainability by sensitively responding to existing natural context such as topography, water bodies, protected forest and mangrove areas.
The master plan is for a low-carbon “smart-city” in distinct contrast to the dysfunctional entropy of Jakarta. This meant that it was designed not primarily for the automobile like many cities today, but for pedestrians, cyclists and mass rapid transit. More than 40% of land area was set aside for open spaces, linked with a chain of linear parks. To achieve resilience, a rain water retention and filtration system was planned below the alun-alun (public open spaces), upgradable combined utility tunnels below streets, smart power management units to manage the demand of energy usage effectively and reduce carbon emissions, a district cooling plant system for cost-effective and cost sharing among buildings for their air-conditioning needs, an underground mechanical sewage treatment plant to minimize land use and lastly to confront the effects of climate change, the city was set several meters higher than the sea level to anticipate rising sea-water levels.
The VERITAS planning concept for IKN envisioned a Compact and Livable Resilient Community of self-sustainable city blocks, each with a balanced mix of residential, commercial, retail, educational and institutional components. These blocks were on a 1 km x 1 km grid, accommodating 10,000 residents each, and would deform informally to accommodate existing topography and vegetation. The administrative government center of IKN was envisioned to be more formal, with elements of order, hierarchy and axial symmetry. Expansive open spaces and public squares were envisioned to accommodate large gatherings of people, parades and festivals. Here would be located the Presidential Palace, key ministries, Courts of Justice and the new national mosque. The services were provided in collaboration with Ma-Ru Architects of Jakarta, Indonesia.


