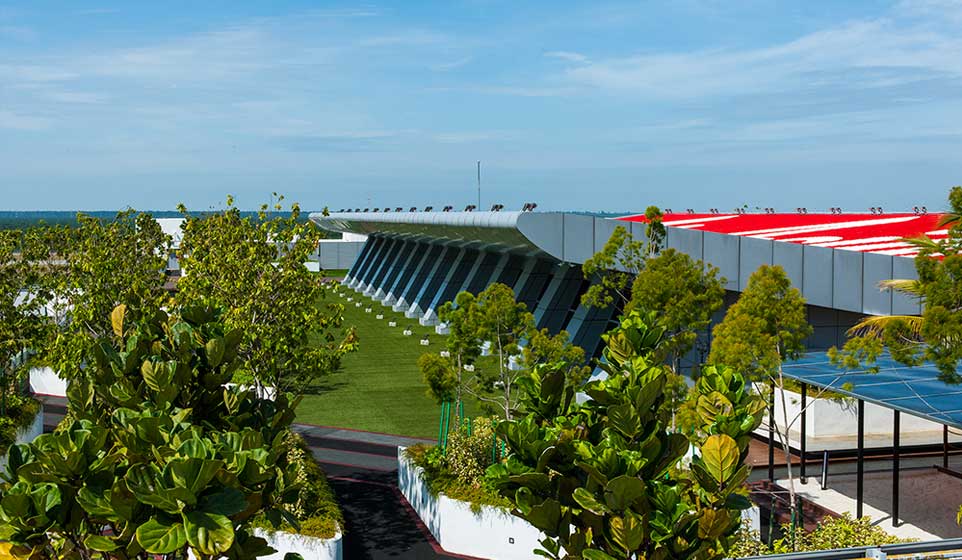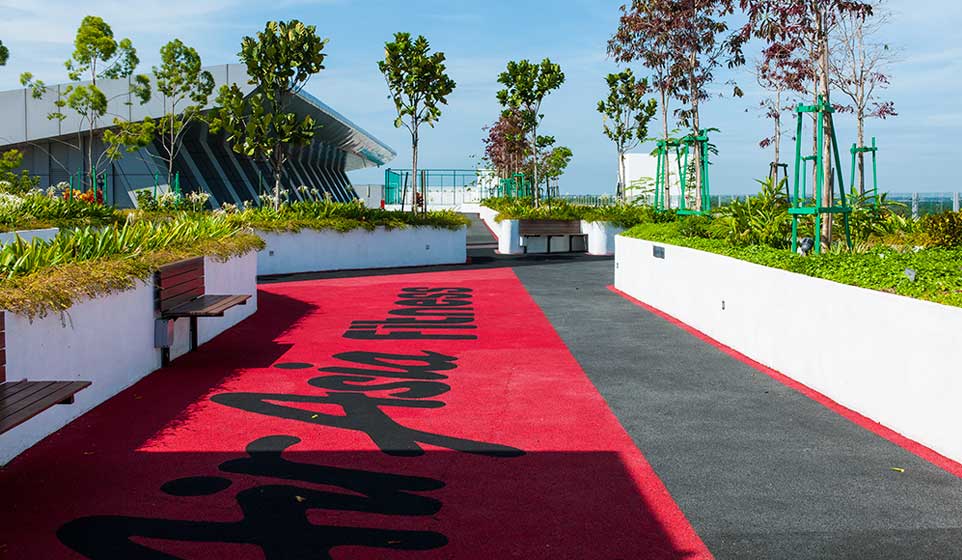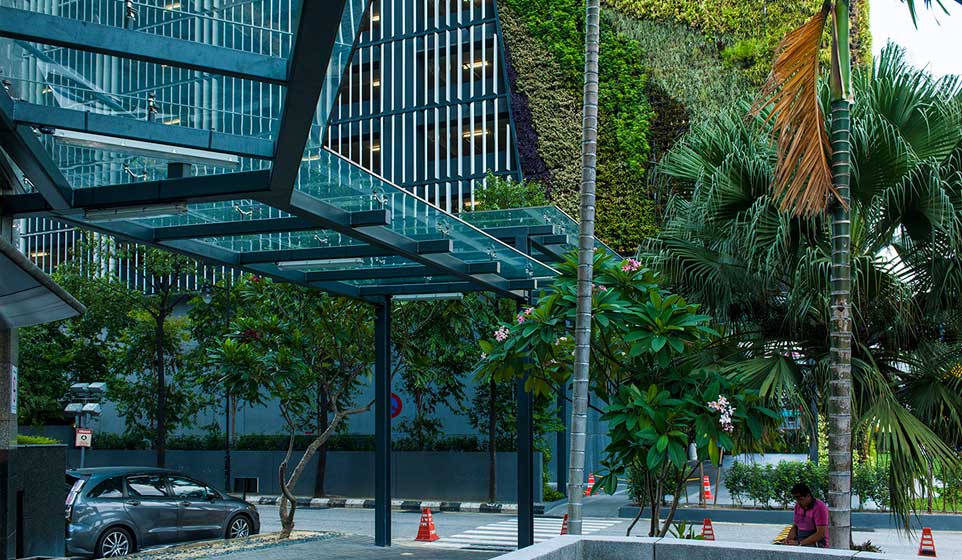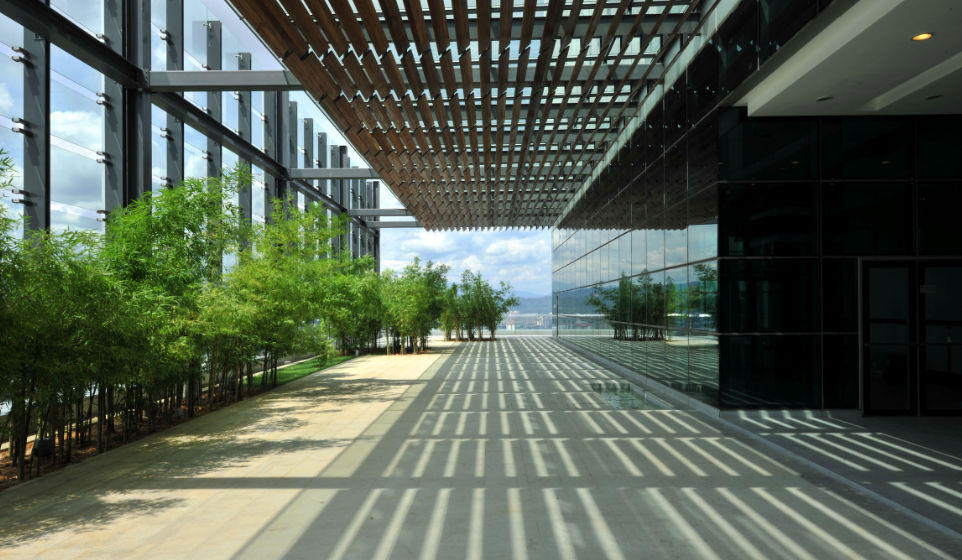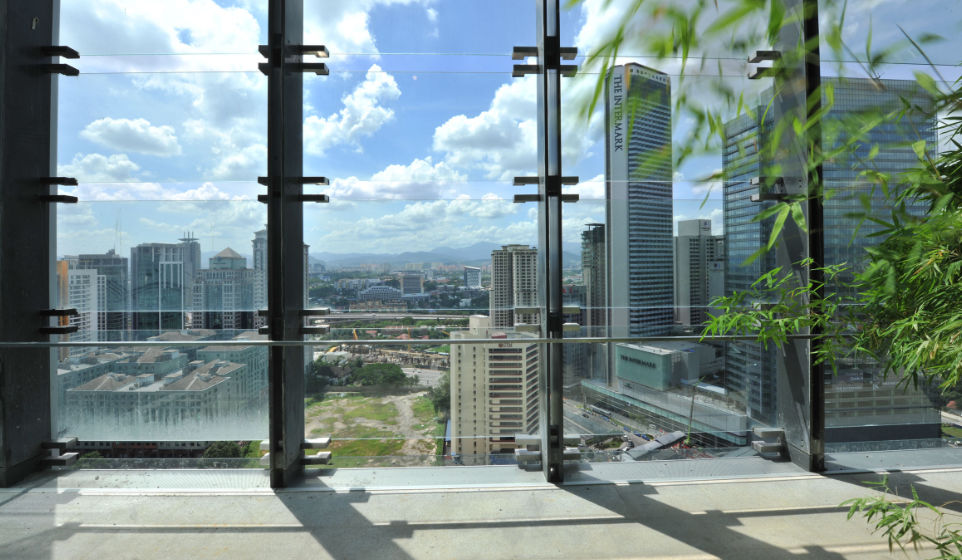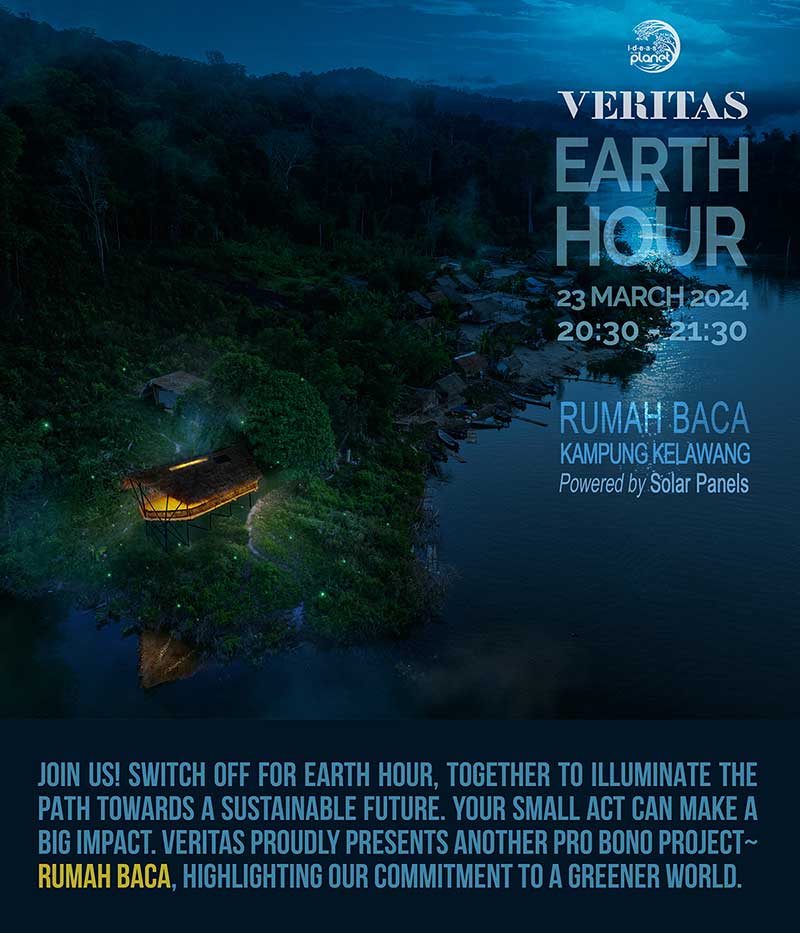Status: Completed 2016
The brief was for an office building integrating all operational and administrative functions of Air Asia with supporting the conference and recreational facilities for staff and visitors. Covering an area of approximately 4.8 acres, the project site is located within the boundaries of the Low-Cost Carrier Terminal of Kuala Lumpur International Airport 2. Site restrictions include limited access via an elevated roadway that cuts into the buildable extent of the lot. A height restriction of 27m applies to the building, from the requirement that there be unobstructed visibility from the control tower directly adjacent to the building. Furthermore, the longer sides of the site are orientated along the east-west axis, maximizing the building's sun exposure.
Given these conditions, the energy performance of the building became a driving factor in the design. It was important that the corporate identity of Air Asia and the concept of 'one big happy family' be incorporated into the design as well. The building is a rectangular open plan designed around light-filled atriums that impart an invisible order to the open floor plan. Bridges connect different departments across the atrium spaces.
A multi-purpose chilled beam system is employed throughout the building, replacing a conventional A/C system with substantial savings in energy consumption. Openings are reduced to control the energy consumption of the building and where openings exist around the atrium, double-glazing which has better insulative properties than normal glass is used. These glazed areas are further buffered from excessive heat gain via a green planting screen that sits outside the glazed area. Foliage from the planting screen absorbs direct solar heat gain whilst diffusing light entering the building. Green walls within the building improve air quality and soften the interiors of the building.


