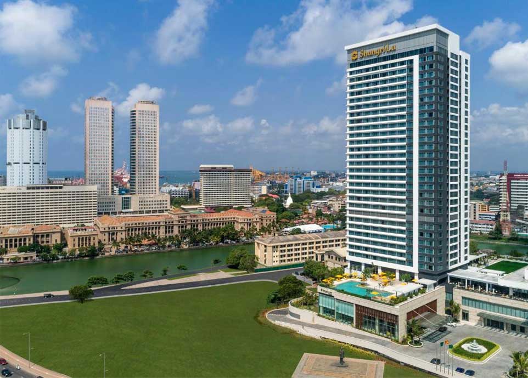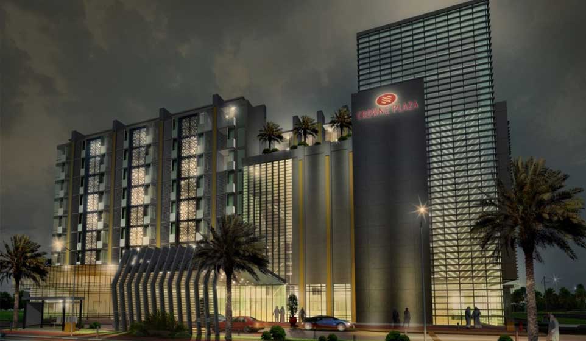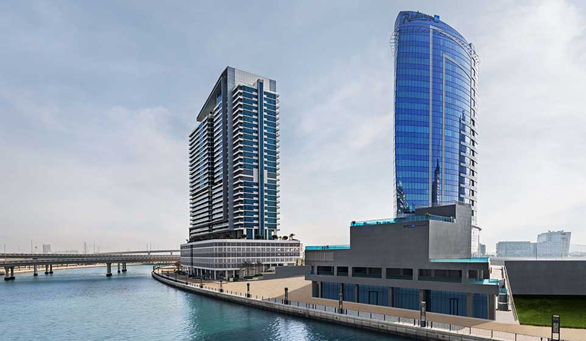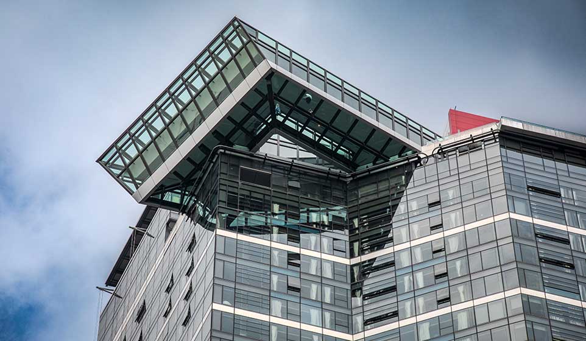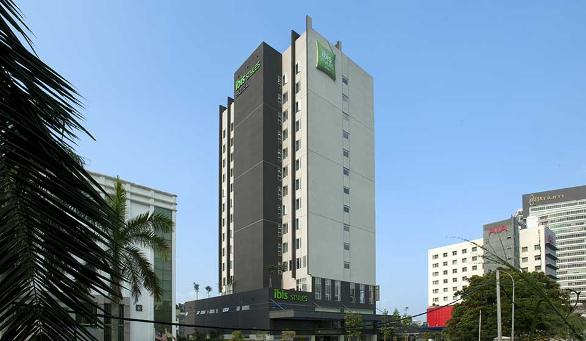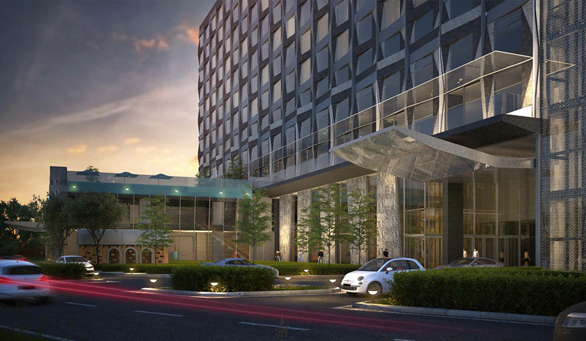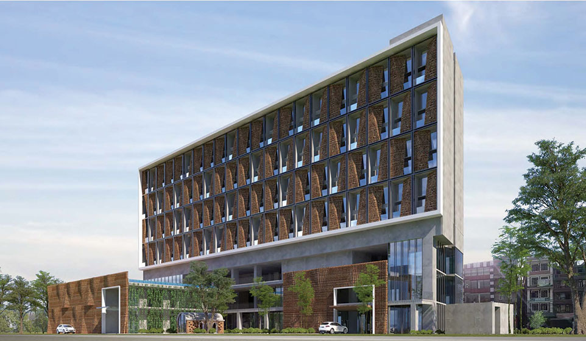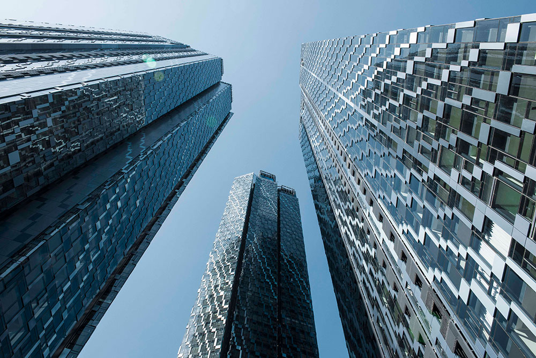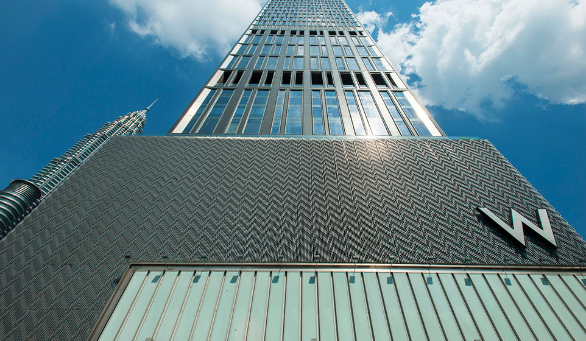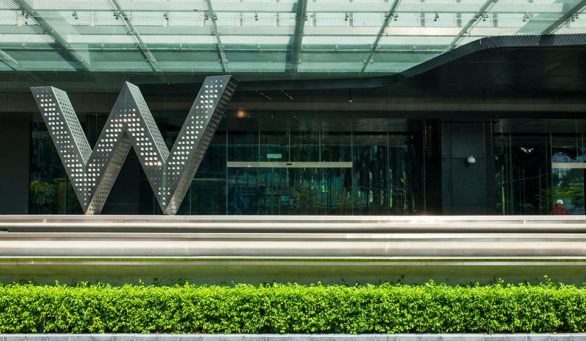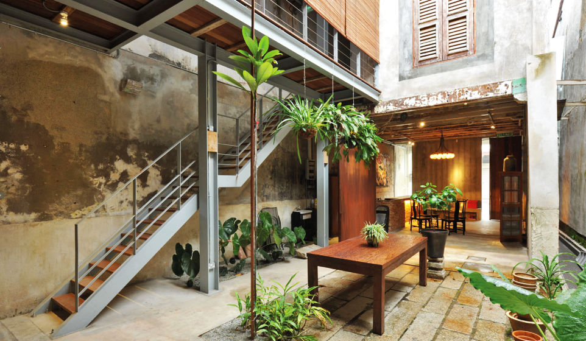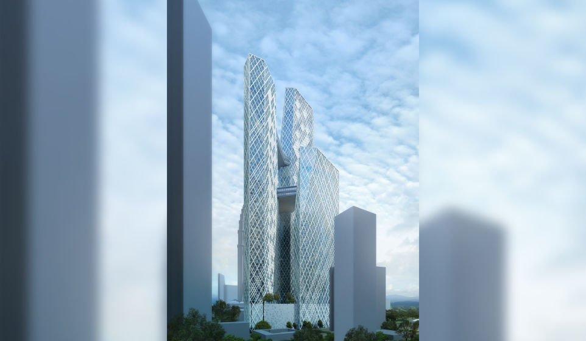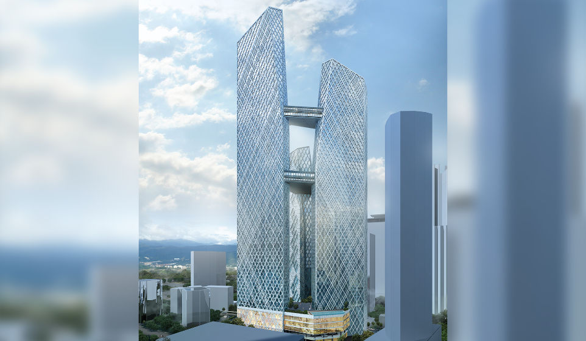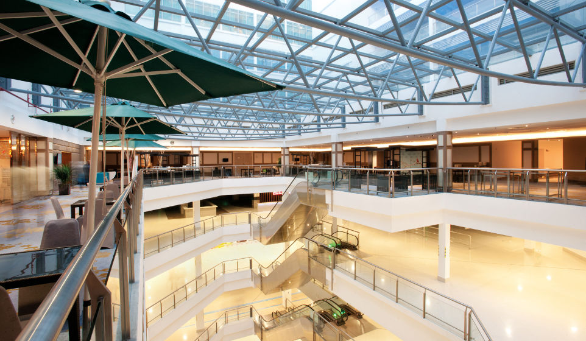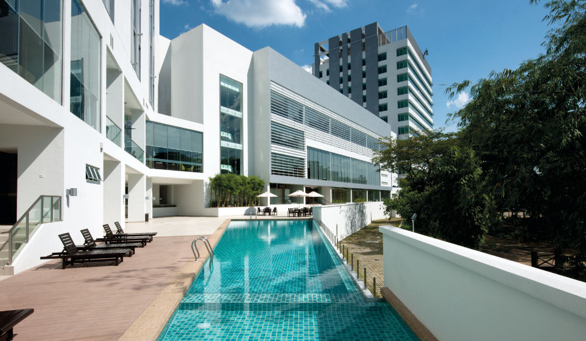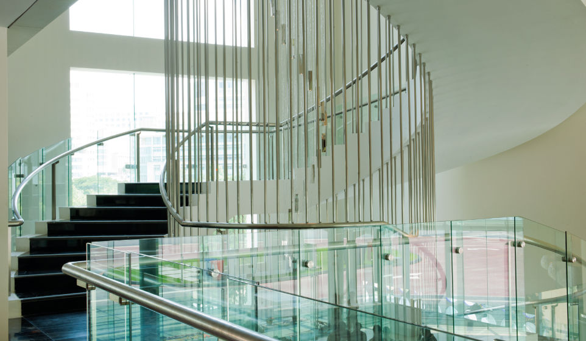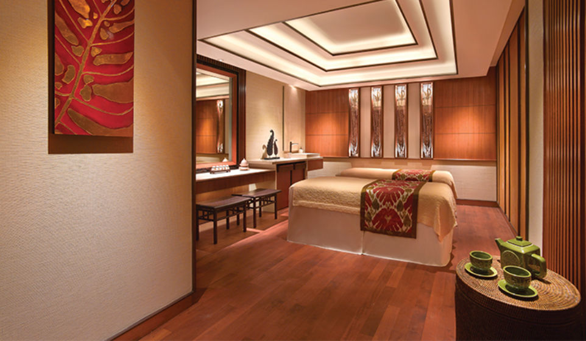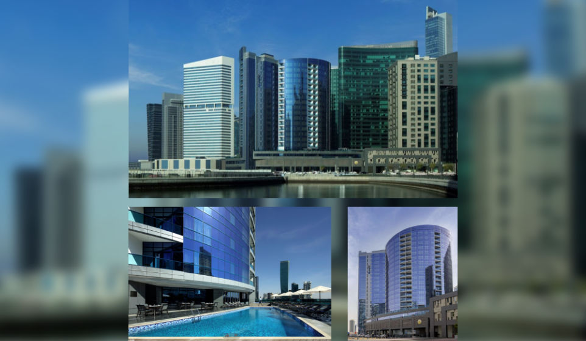![]()
Urban Hotels
Imperial Lexis Kuala Lumpur
Client: KL Metro Group
Status: Completed 2023
The Imperial Lexis is a 53-storey glass-encased skyscraper, housing luxurious serviced rooms and suites located along Jalan Kia Peng in Kuala Lumpur’s Golden Triangle district. The site is strategic due to its proximity to Kuala Lumpur City Centre and other prestigious developments, and is well -connected via the new KVMRT line.
The mixed-use single tower development consists of high-end residential and luxury hotel components, a 7-storey podium, rooftop amenity level with swimming pool, a four level below grade parking deck, and a ground and mezzanine floor entry lobbies. The site is also accessible two stories above from Changkat Kia Peng on the South of the site.
All hotel guest rooms are equipped with exclusive outdoor pool and terrace, and the pool edge creates a distinctive façade language. The building’s façade takes into consideration the overall design narration of a ‘Wave’ that can be seen from the glass pool, attached to every guest room unit. Continuous blue spandrel glazing on the Serviced Apartment floors creates a vertical unifying façade element. The idea of the undulation, displayed along the periphery of the curtain wall is also enhanced by interplay of solid and perforated stainless steel panels to create depth and texture, thus creating the illusion of the wave when reflected under light display.
The overall layout is a simple rectangular plan, derived to conform to the narrow site, but is ‘skewed’ to create a dramatic gesture in keeping with the overall design intent, and allow maximum vantage from the majority of the units towards the KLCC view.
The introduction of Kuala Lumpur’s first cantilevered glass ‘Sky Loop’ on the 52nd storey will take an unimpeded commanding view towards KLCC and provide an experiential journey being suspended in the air. This facility is complimentary to the sky bar at Level 51 and 52 alongside the swimming pool, gymnasium and spa.


