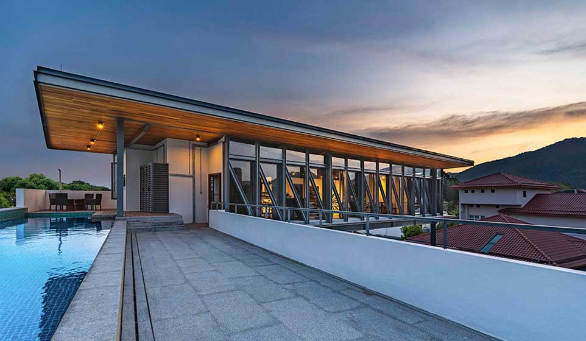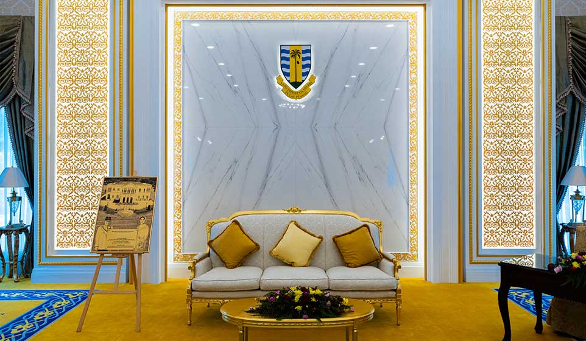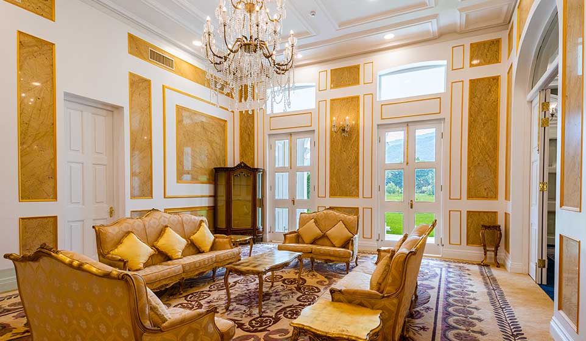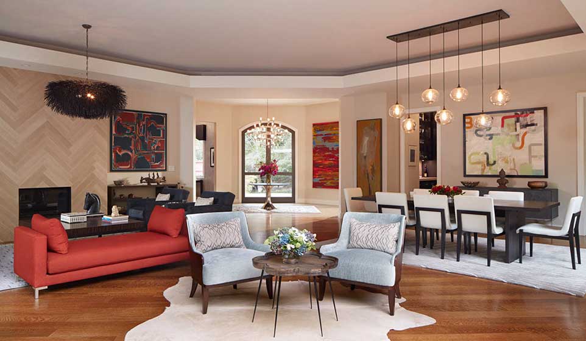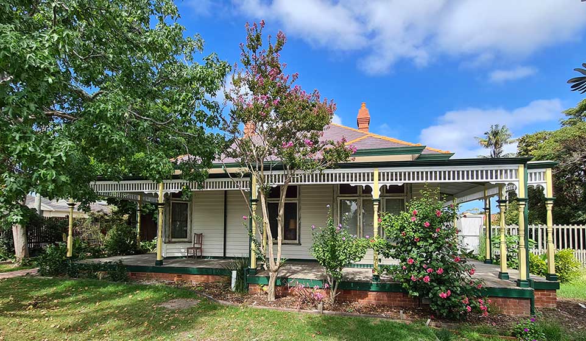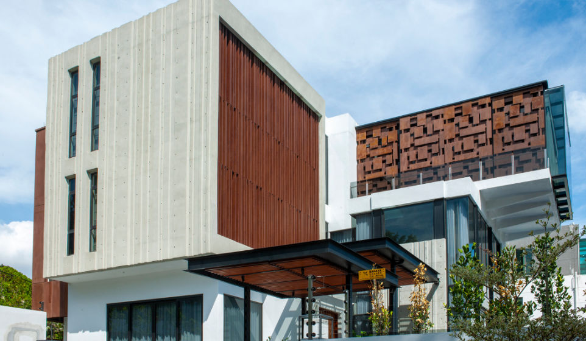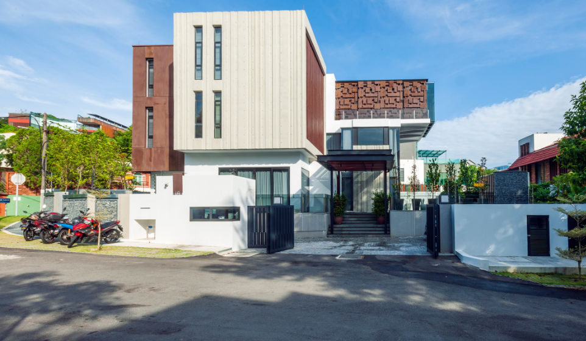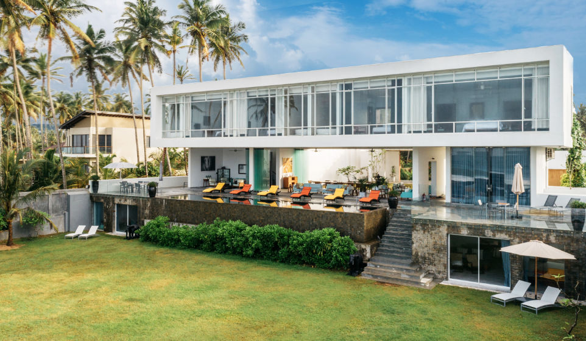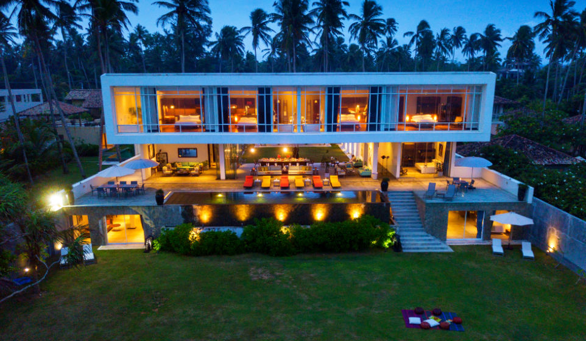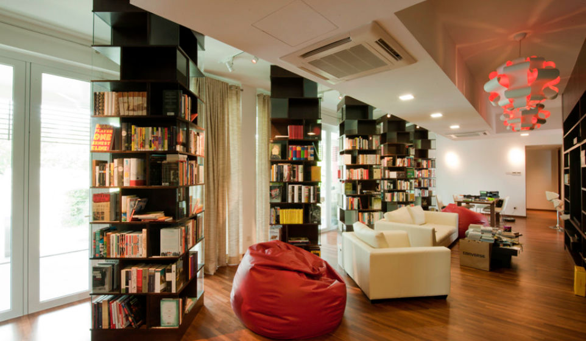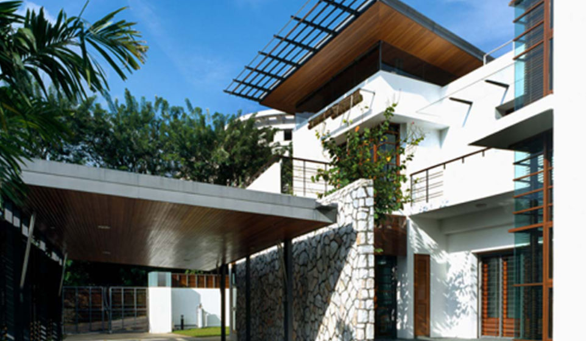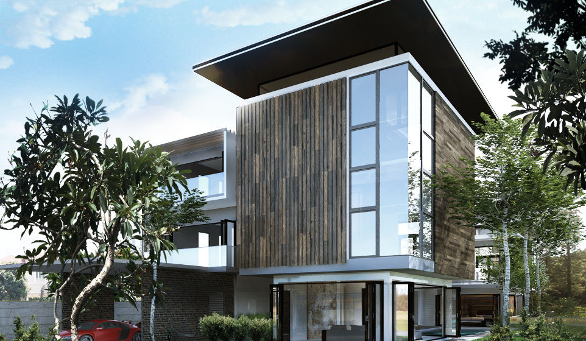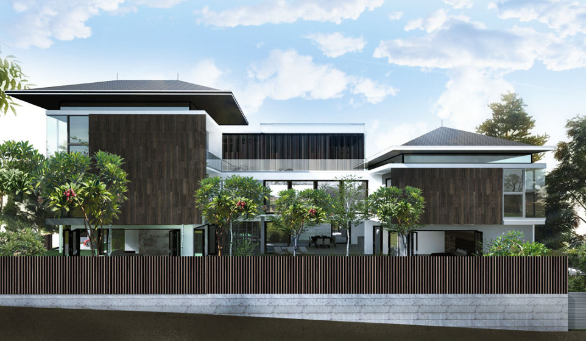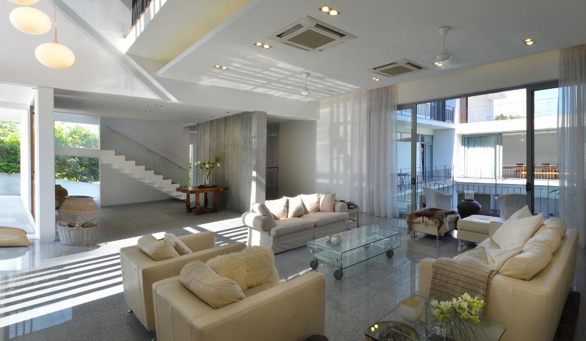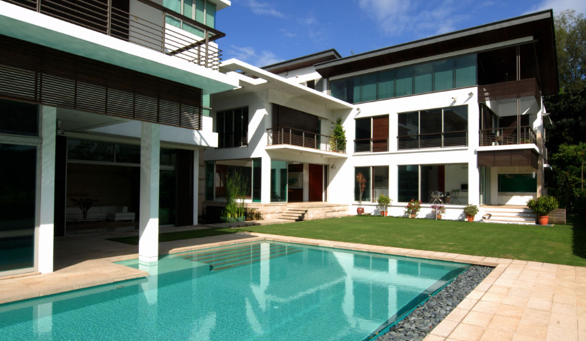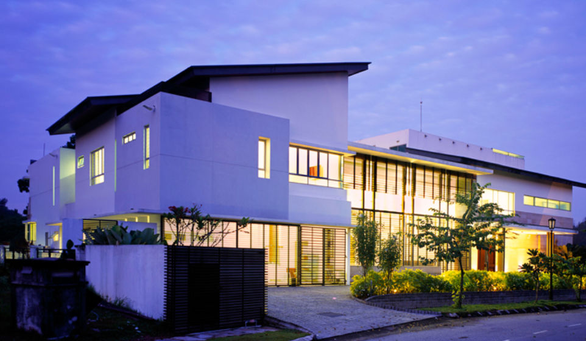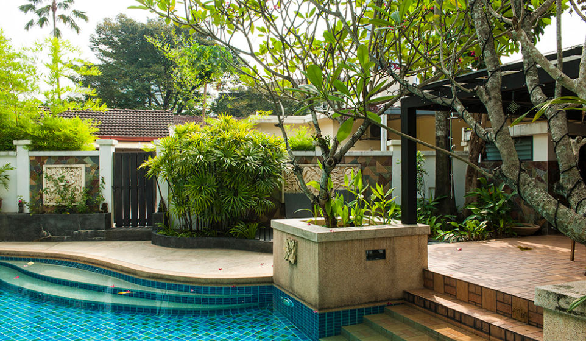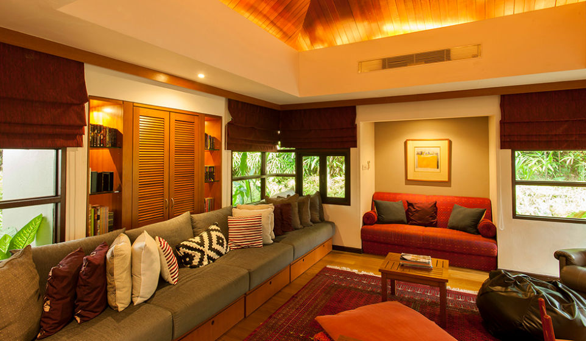Status: Completed 2022
The house is a transformation of a 1950s family home for two siblings, commemorating the Old and New. The old house where they grew up is demolished partially, preserving only the living-dining room as a vessel for past memories.
The new steel structure, the Loft, hovers over the existing house and shared outdoor kitchen and courtyard for family gatherings, forming a bridge connecting the old wing and new Villa with rooftop pool. Villa and Loft interlocks in an L-shaped layout.
The Loft opens out to panoramic views of surrouding hills and skyline. The Villa embraces the pond and garden courtyard.
The Vierendeel truss of the Loft connects the Villa with the preserved fragment of the old family house, bridging together the Three Homes in One House.
Each home reflects the character of the siblings. The Sister's Villa is characterized by minimalist aesthetics with clean lines. A sculptural steel spiral stairs forms a distinctive central feature in the double-height dining room. The design mirrors her introspective nature and lifestyle of an academic.
The Brother's Loft is a statement reflecting the artist's creative spirit and passion for innovation. The design evokes the industrial warehouse-turned-loft housing and artist studios in New York, where the artist lived before. The large open plan allows flexibility and creative use of the space.
Recycled local hardwood is used to balance the raw steel and concrete expression of the Loft and in all timberwork in the Villa including the tall sliding slatted-screen doors on the Villa’s west-facing façade.


