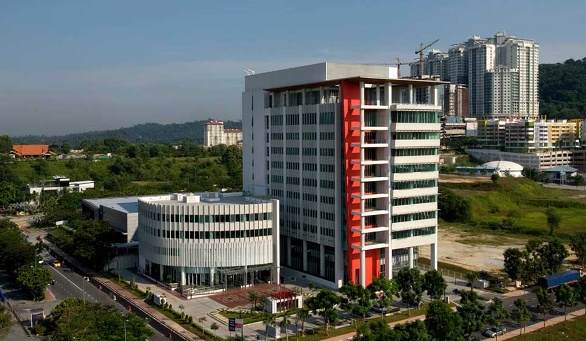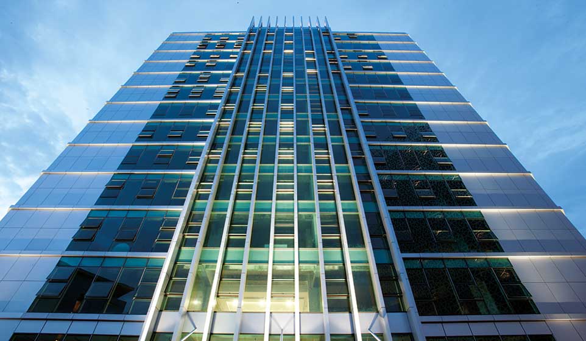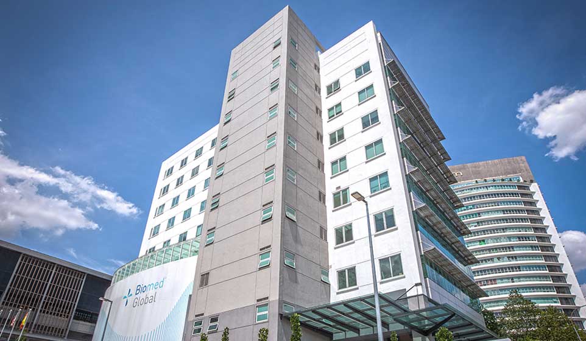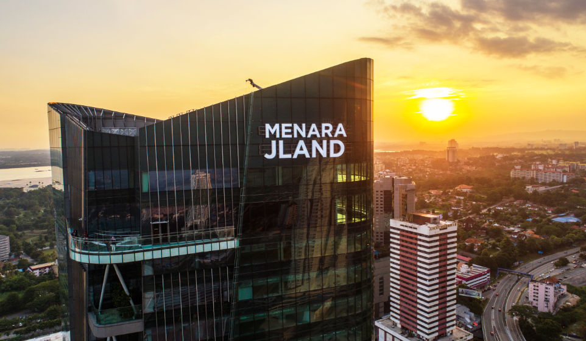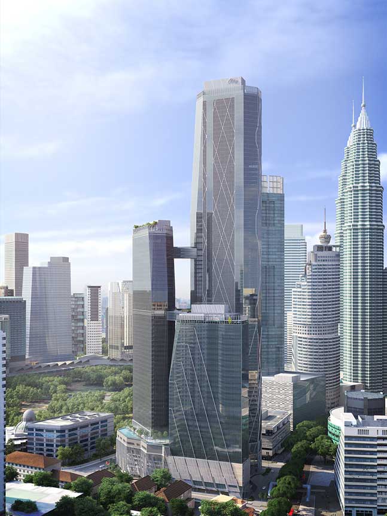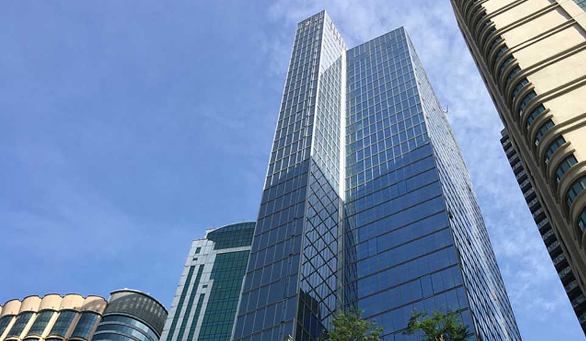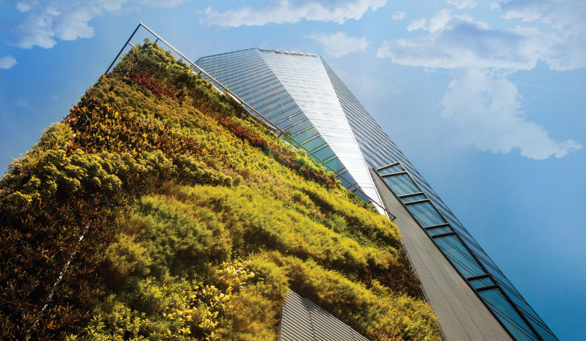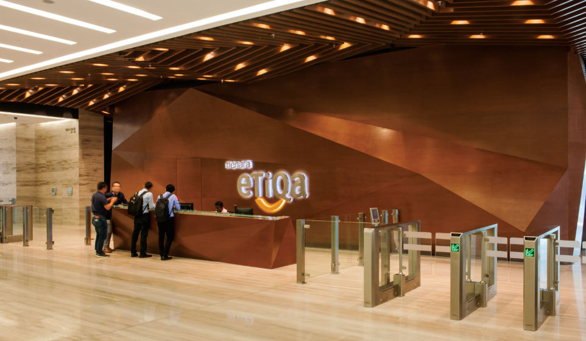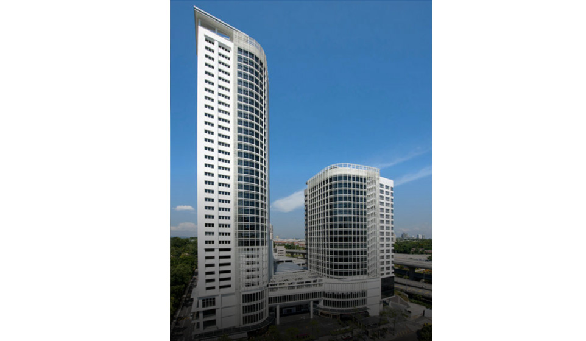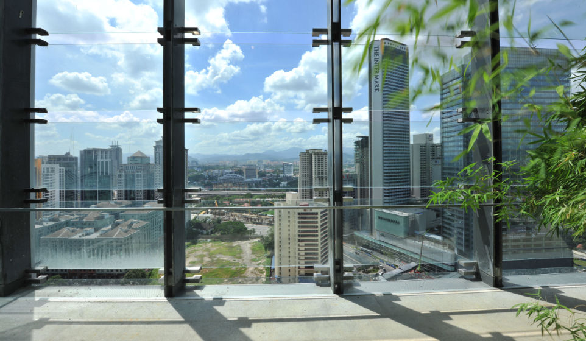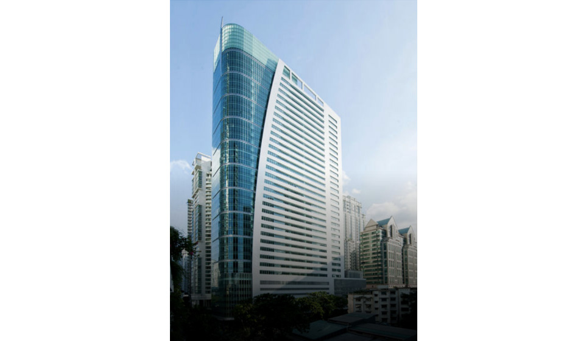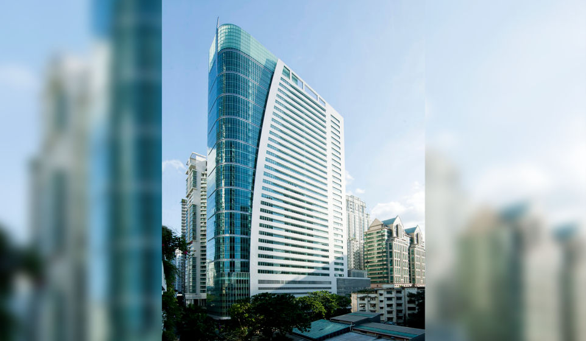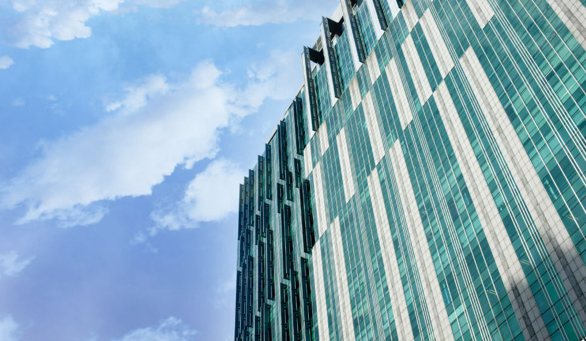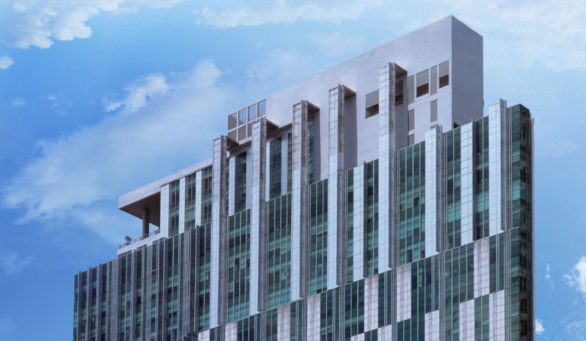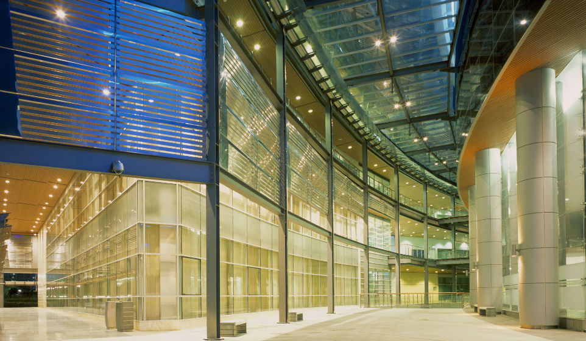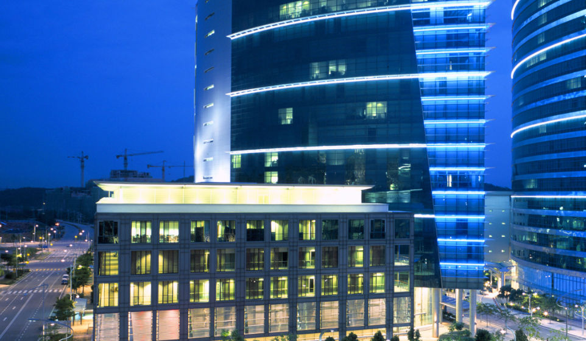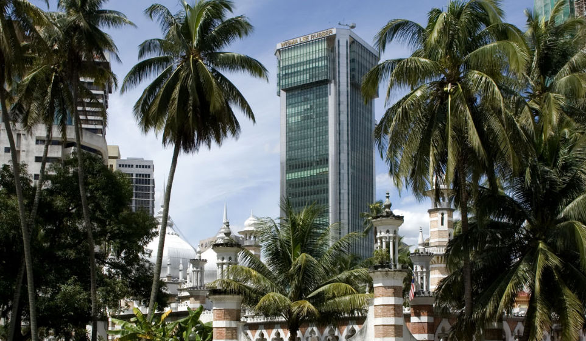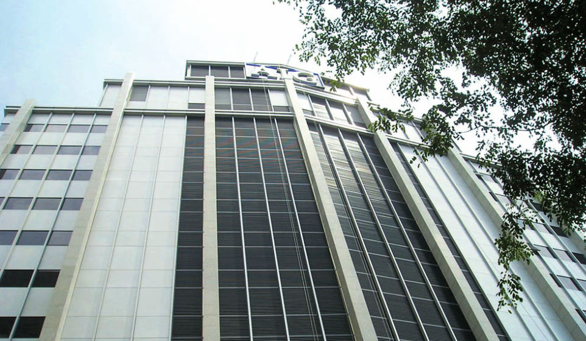Client: Taiko Batu Kawan Holdings Sdn Bhd
Status: Completed 2016
Located within the thriving commercial precinct of Mutiara Damansara, the Batu Kawan Corporate Headquarters, completed in 2009 comprises a 12-storey tower flanked by a 4 storey podium block and 2 stories of basement car parks. This building primarily houses commercial office spaces with retail programs on the ground floor.
Departing from the generic tower-stacked-on-podium typology, the tower’s massing is detached from a semi-circular lower block and connected via a thin double-storey hanging walkway. Proportioning the tower in this way creates a deliberate contrast between the horizontality of the podium and the vertical lines of the tower. The structural ordering
of expressed beams and columns on the tower further enhances this impression, against a bold red feature wall. The resulting U-shaped plan is an opportunity to create a courtyard garden that allows light to infiltrate what would have otherwise been a deep, enclosed floor plan.
One gently becomes aware of these geometric manoeuvres crossing under the steel and glass porte-cochere, to arrive at a lofty entrance foyer. Tempering light levels and visual density are a series of louvers that transform in length, dimension and material expression on the façade. A steel and timber tread feature stairway lures the eye to a thin mezzanine
level that leads off to the hanging walkway. Here, the light filigree of louvers on the façade are translated into an abstract barcode motif that pervades floor, ceiling and counter. These features wrap around the presence of the courtyard garden that suffuses the space with light.
The sweeping curve of the lower tower addresses the traffic junction, at the same time giving occupants an all-round view of the surroundings. The building’s frontage is oriented eastwards, catching the morning sun. Services and restrooms are relegated to the western aspect of the building to buffer the interiors from heat gain.


