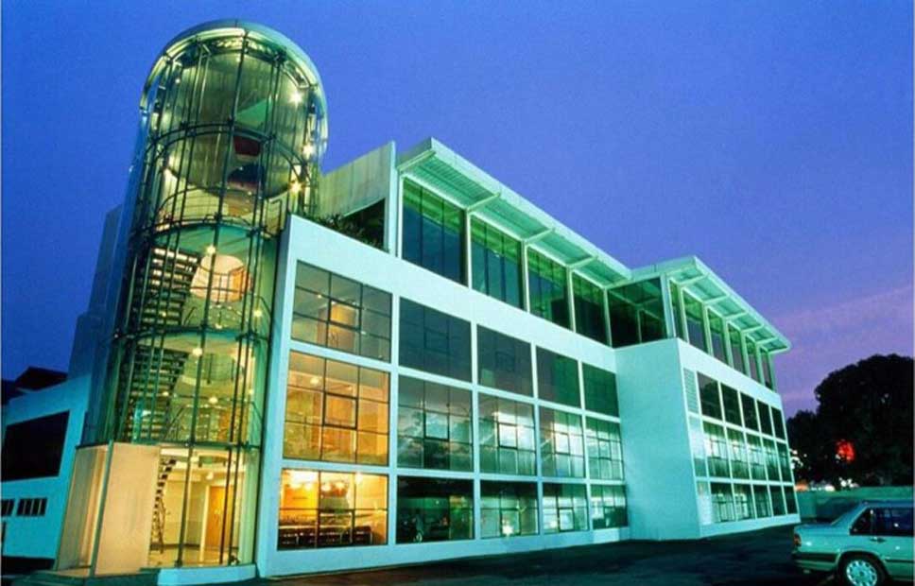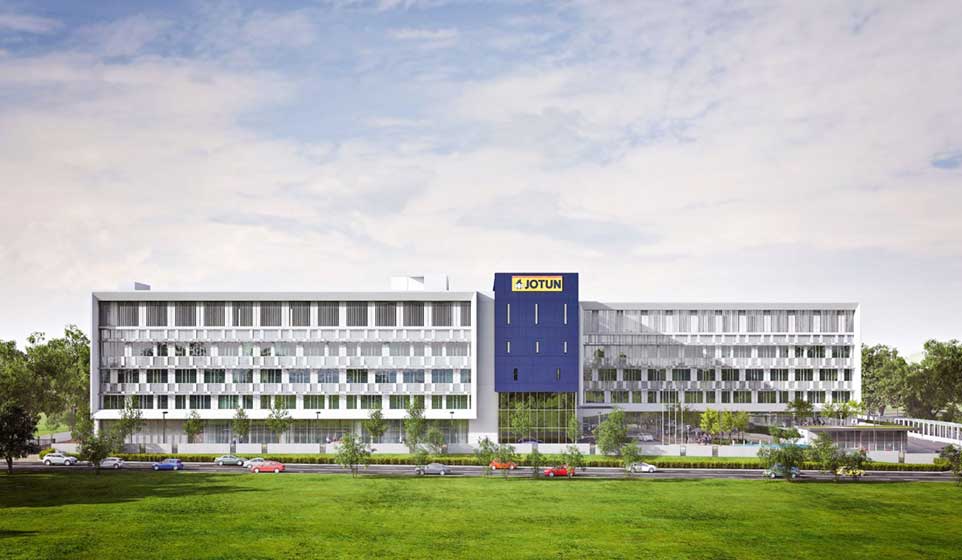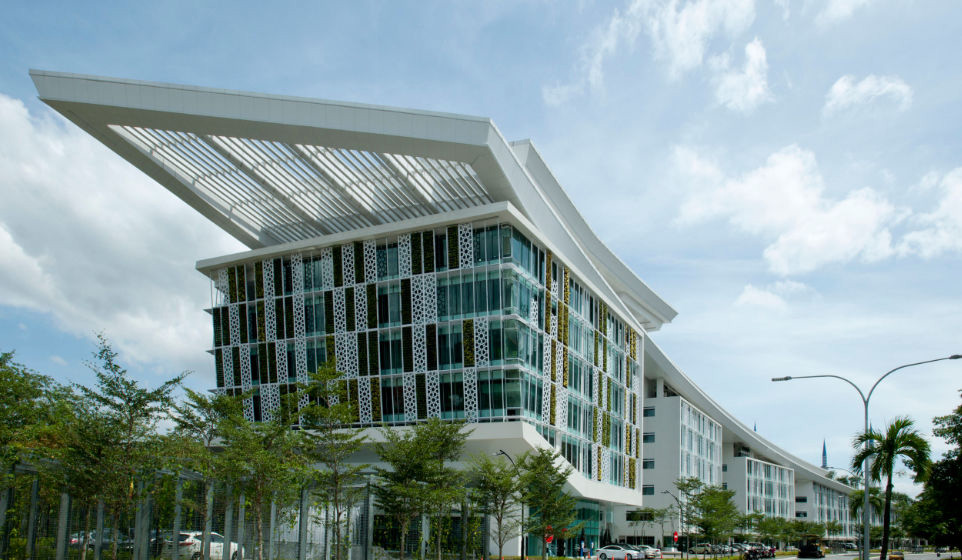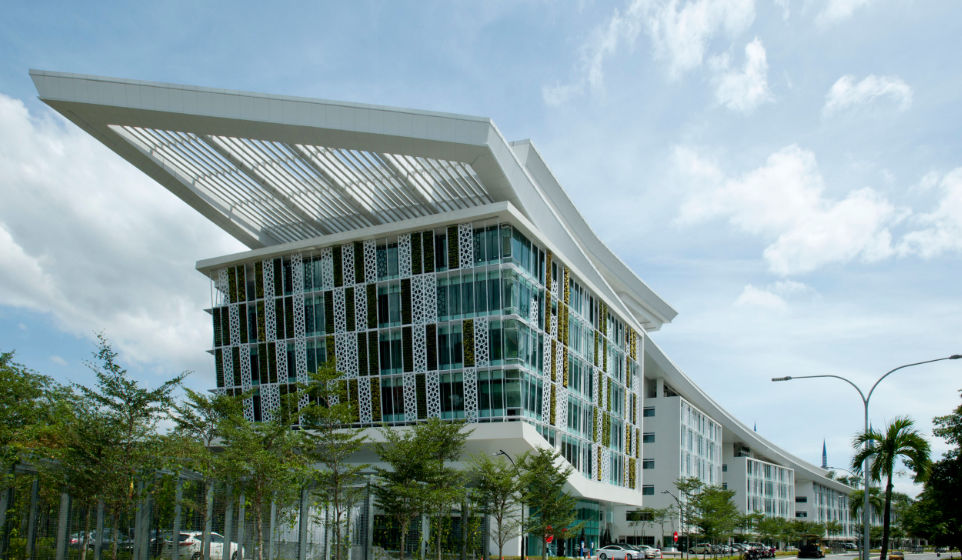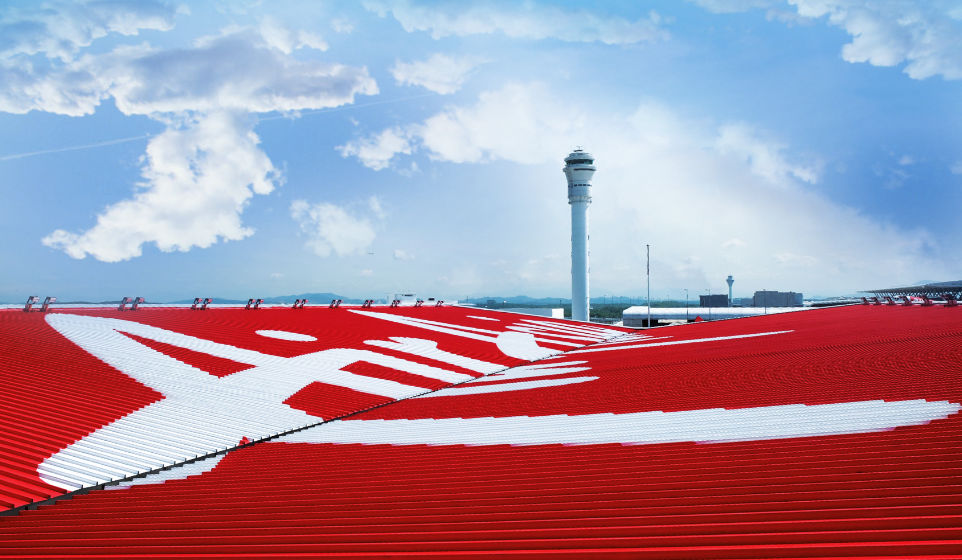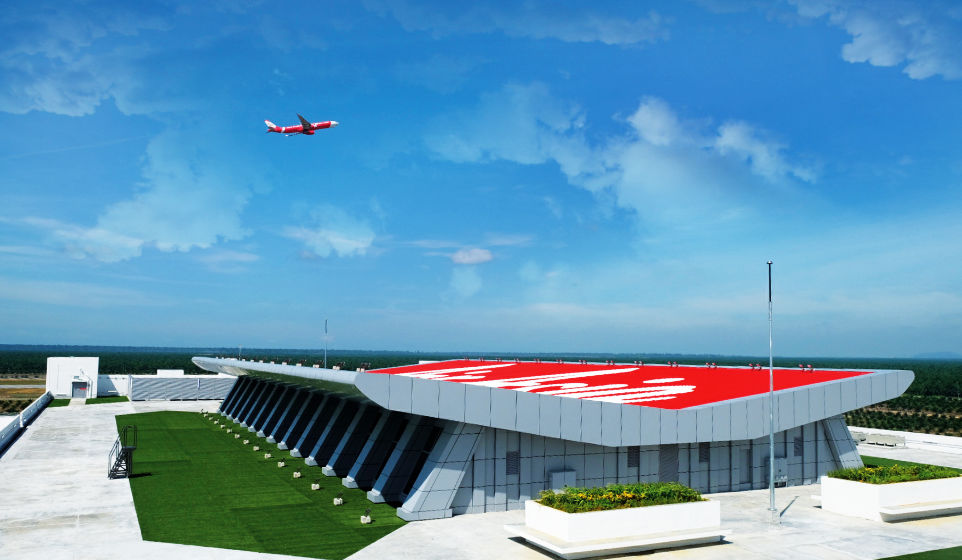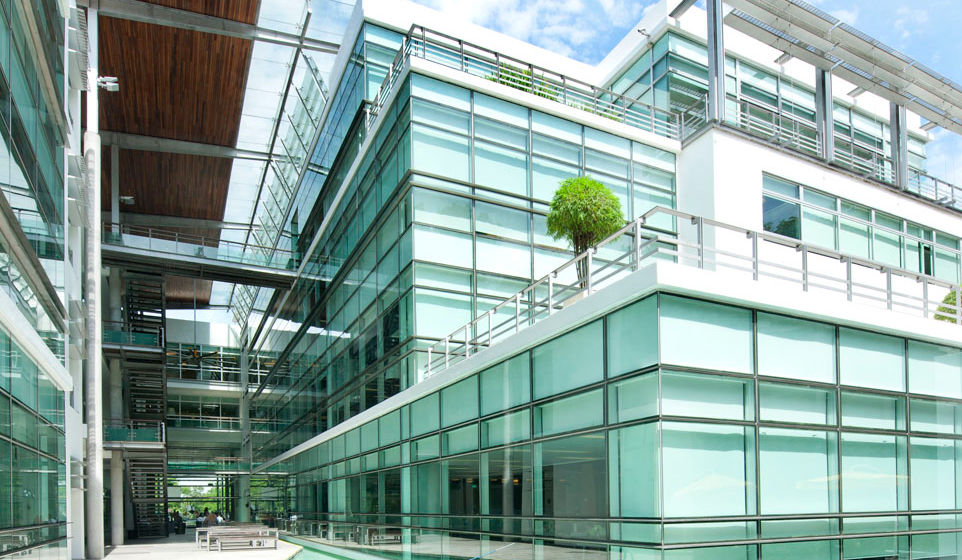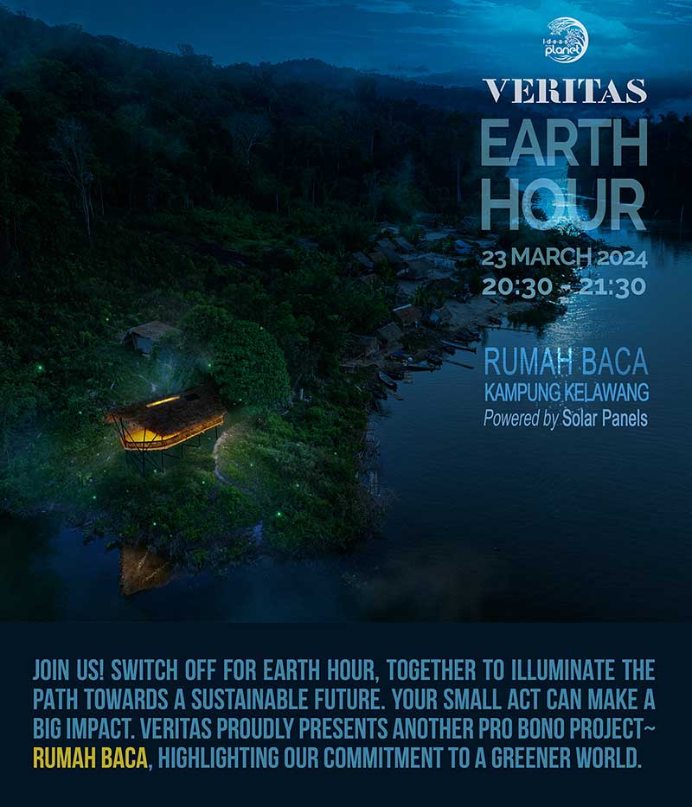![]()
Office Buildings Campus-Style
Perbadanan Kemajuan Negeri Selangor (PKNS HQ)
Client : PKNS
The Selangor State Development Corporation’s or “Perbadanan Kemajuan Negeri Selangor” (PKNS) aspiration is to build an iconic corporate headquarter to reflect the dynamism of PKNS. The new, multi award winning office complex - PKNS HQ- portrays Selangor’s cultural identity, incorporated with the latest trend of sustainable architecture. The key is to amalgamate the building with the site context to achieve an environmentally responsive, energy efficient and sustainable architecture. Full integration with surrounding landscape features is necessary to compliment the site setting.
The building straddles on a 4.6 acre site in the midst of Shah Alam’s recreational area near Tasik Tengah, sited on the fringe of a man-made lake, in the middle of Shah Alam’s CBD. PKNS HQ is made from an array of 4 office blocks ranging from 4 to 8 storeys in height, sheltering beneath a massive, sweeping landscaped roof. The administrative complex is an intertwine of public, semi-public and private spaces with emphasis on passive design. Introducing permeability and transparency, the interstice of each block is a courtyard, lit from above by louvered skylights installed into the green roof.
A structure growing from the ground, it camouflages itself with the natural site context. The area displaced by the built-up of the building is thus reclaimed and returned to the public realm as an elevated green park. Accessible to all, the over sailing green roof ramps up from the ground to the top of the office building, taking in serene views of the surrounding environment. Altogether, the development incorporates business and leisure for both the occupants and the public. An insignia of green building, the double platinum, green certified corporate headquarter is set to be a prominent venue where the public can congregate whilst enjoying views of the city.


