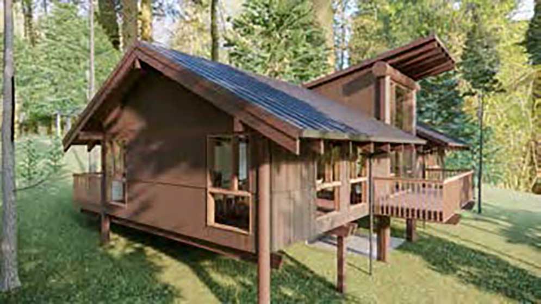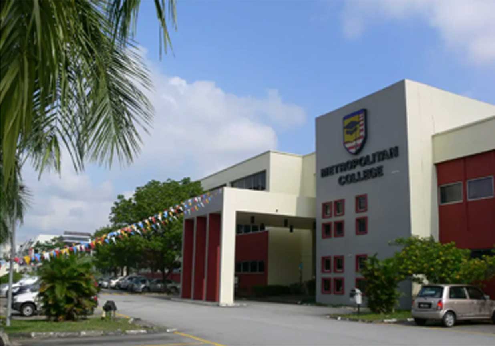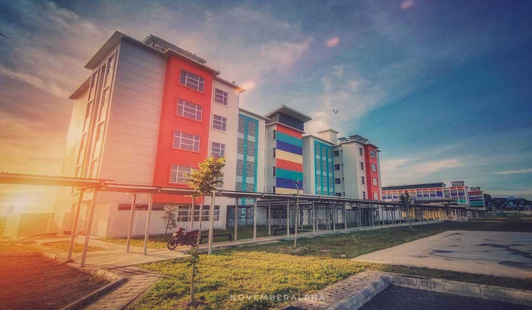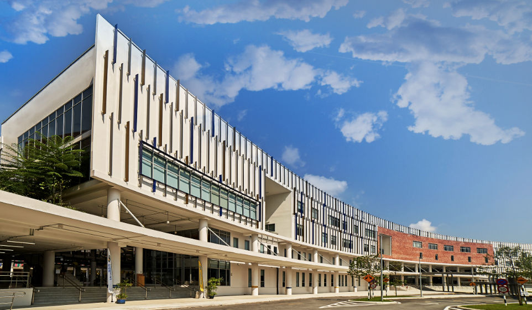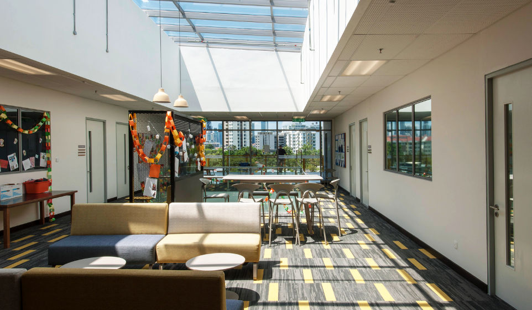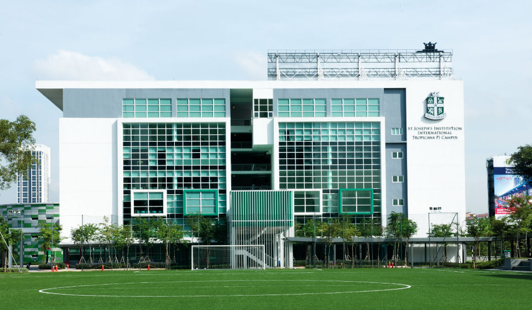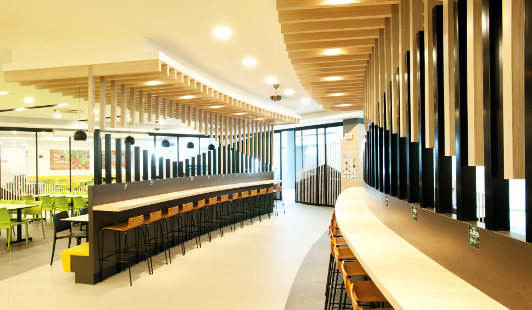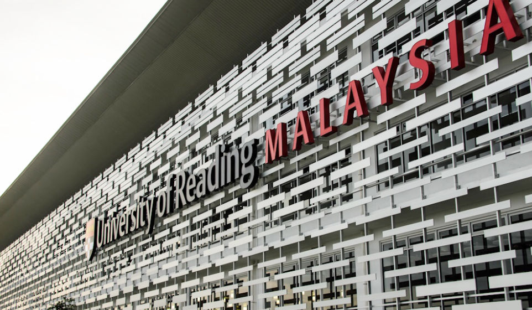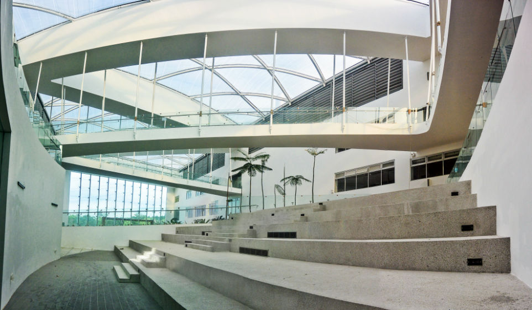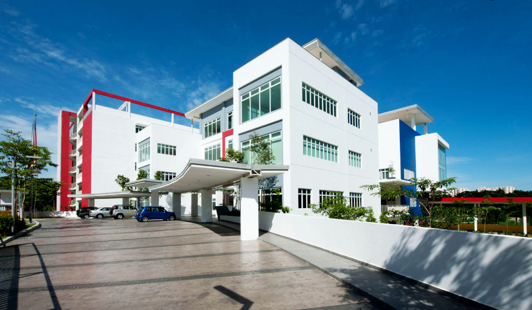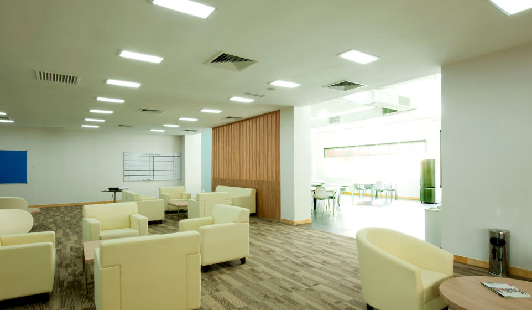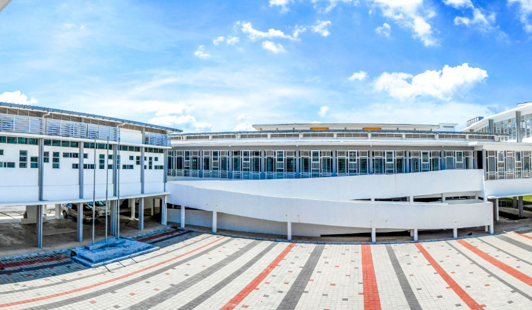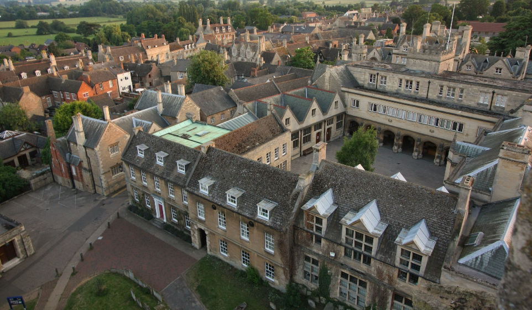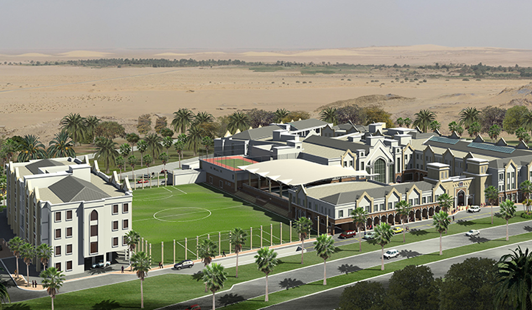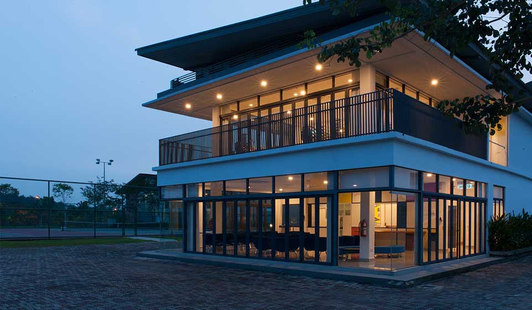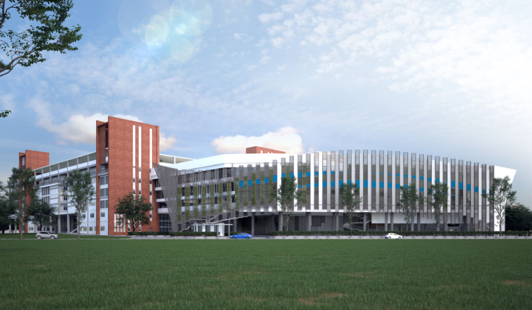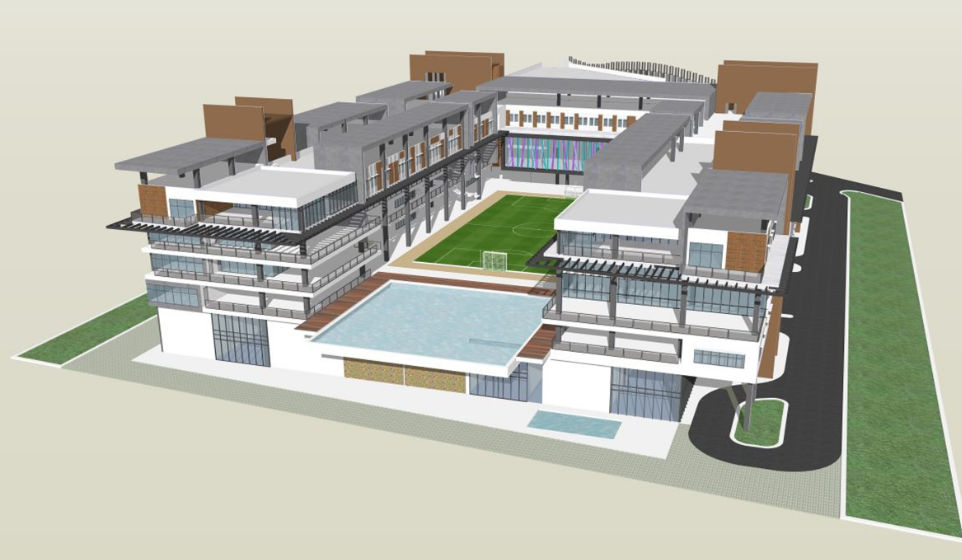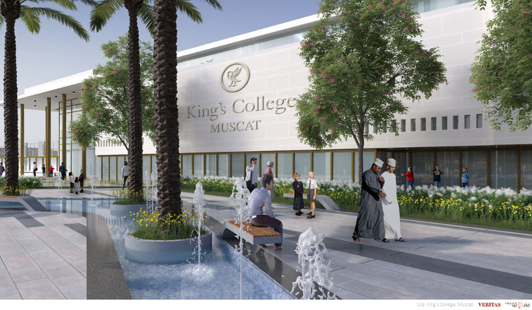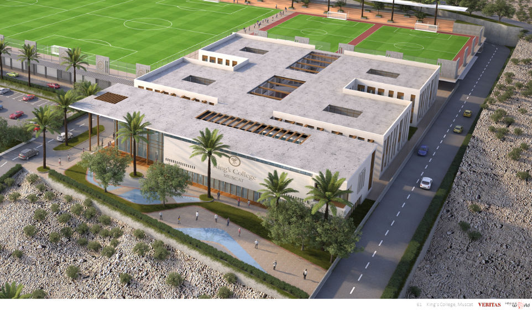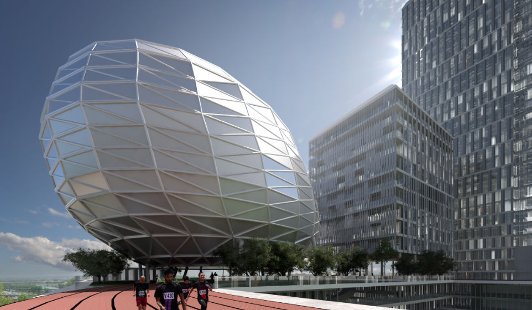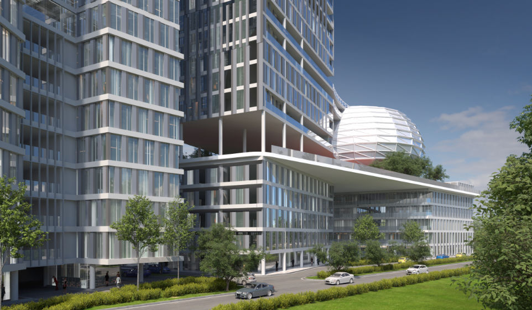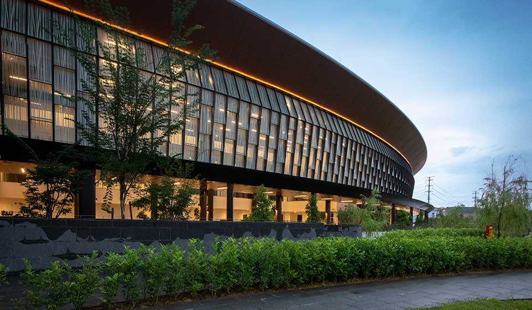Status: Completed 2025
In collaboration with Baysinger Partners Architecture, the Friends of Tryon Creek Education Pavilion reimagines environmental learning in Oregon’s only urban state park. Officially opened on 20 September 2025, the $2.7 million structure replaces the 1975 Glenn Jackson shelter with a contemporary interpretation of traditional Chinook plankhouses. Designed for year-round education, the Pavilion includes dual classrooms with Nanawall folding glass walls that open into a unified gathering space. Locally sourced Western Red Cedar, basalt-inspired bluestone flooring, and commissioned artworks by Coquille, Shoalwater Bay, Grand Ronde and Chinook artists root the architecture in regional heritage. The 2,900 sq ft Pavilion doubles the site’s educational capacity and serves as a signature community gateway into the urban forest.


