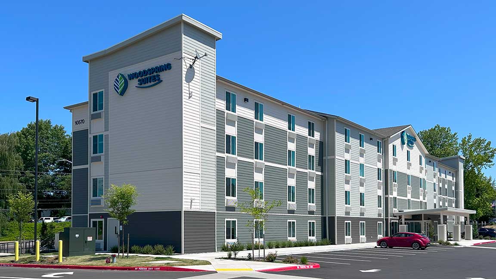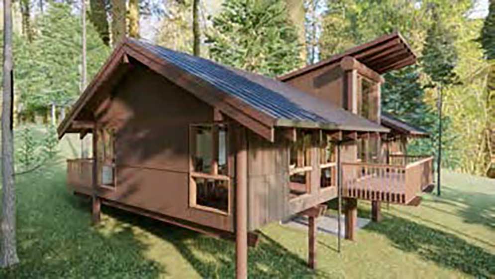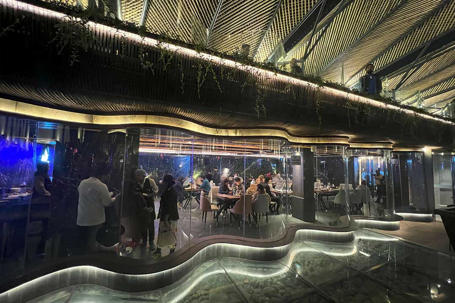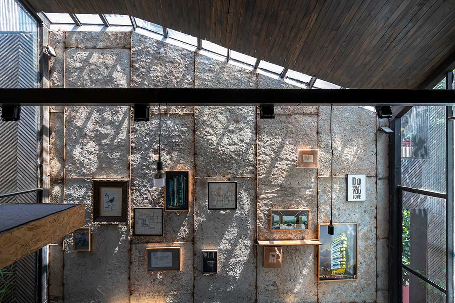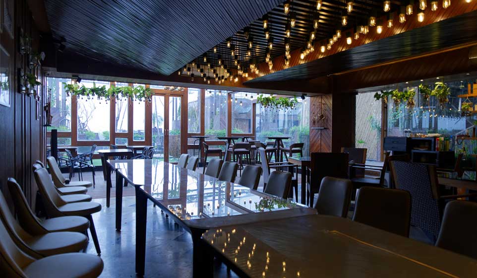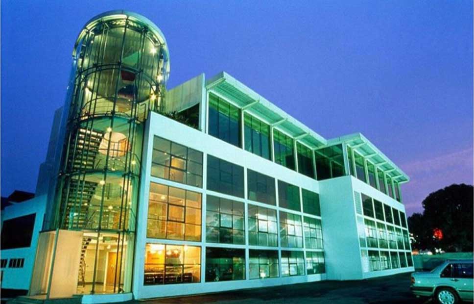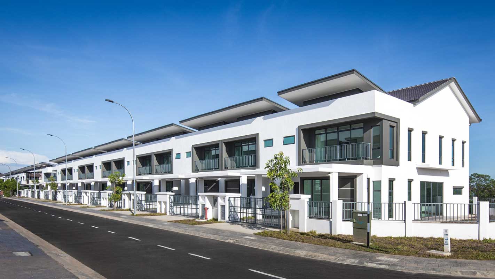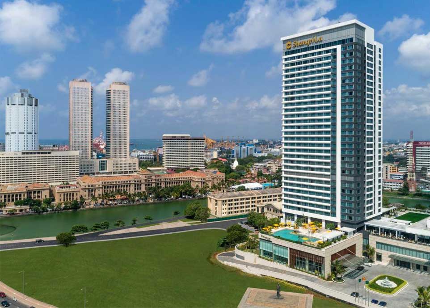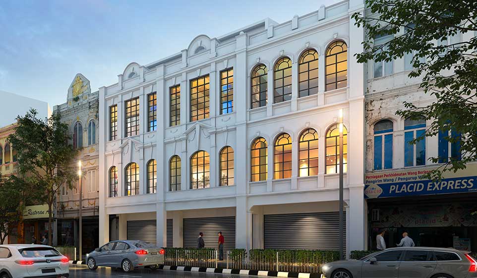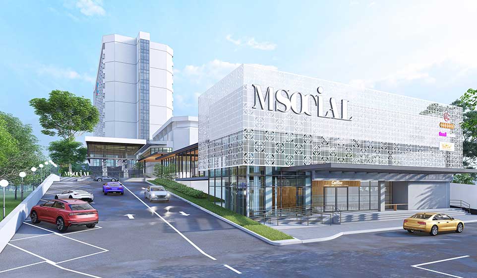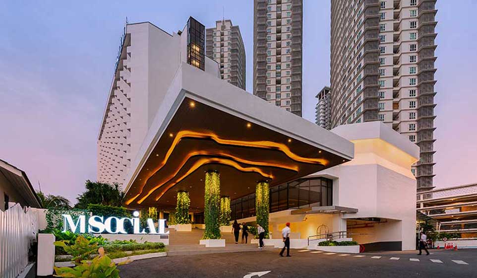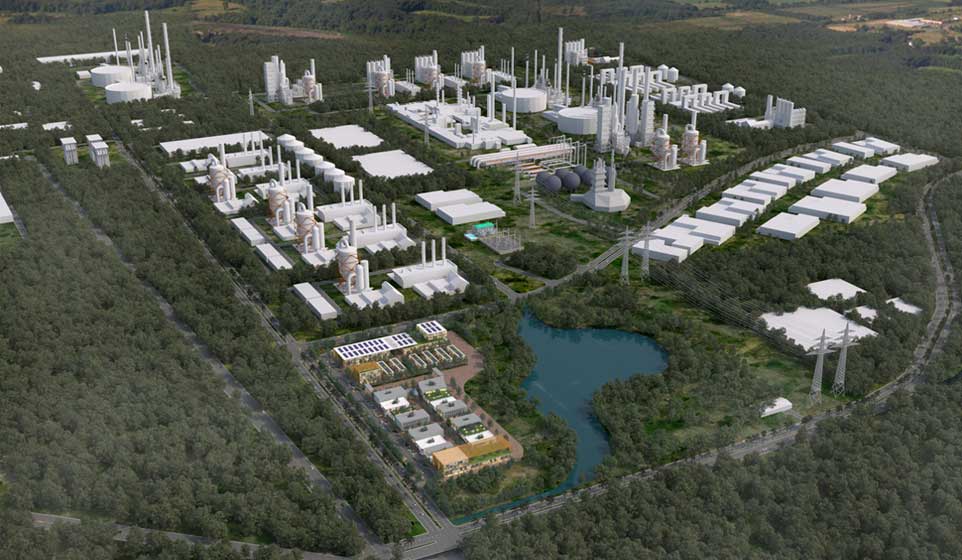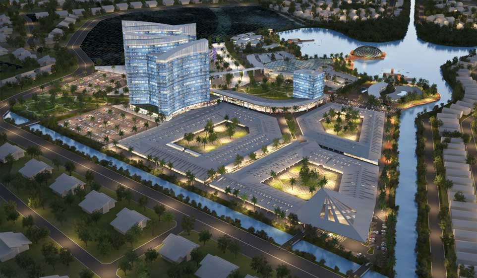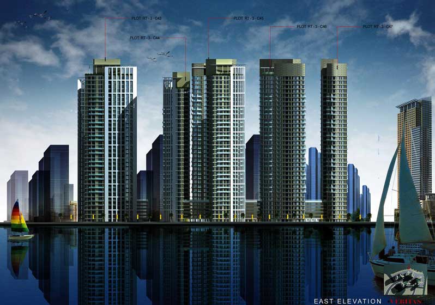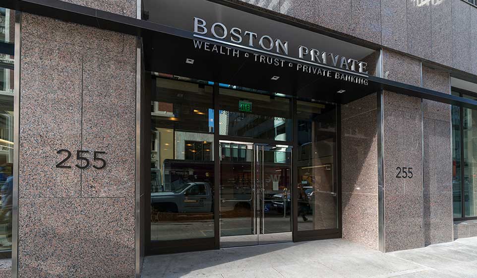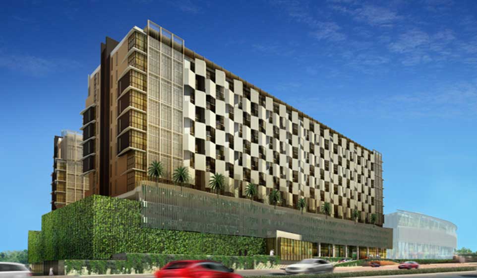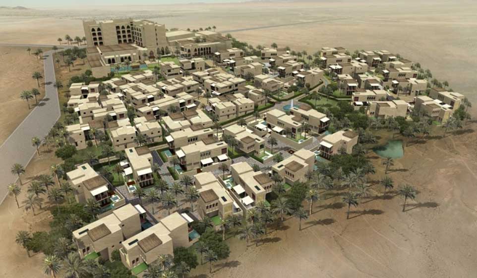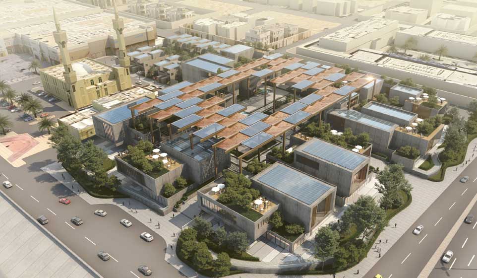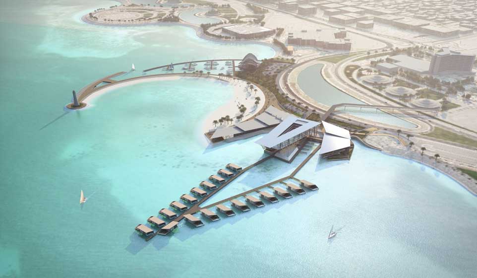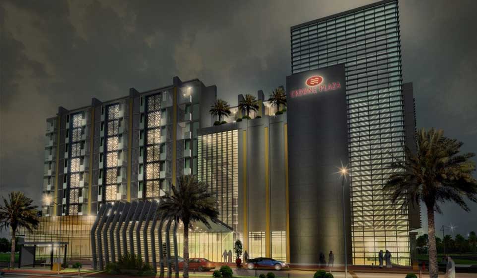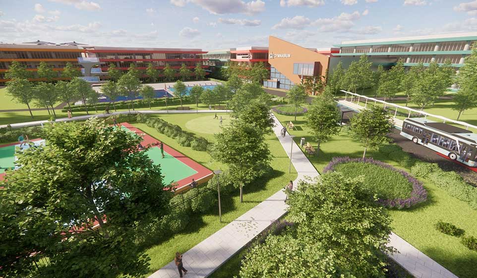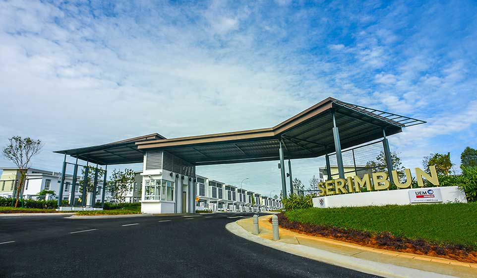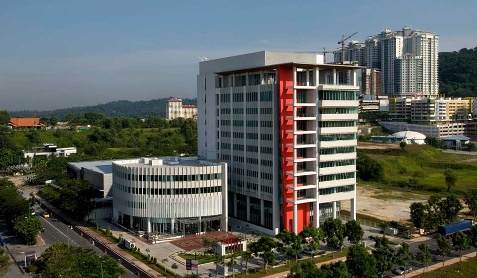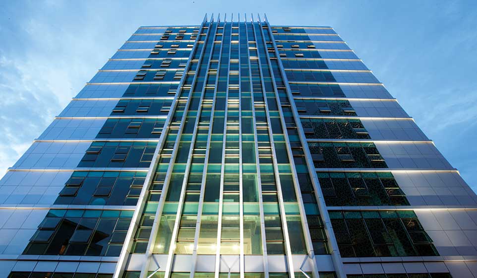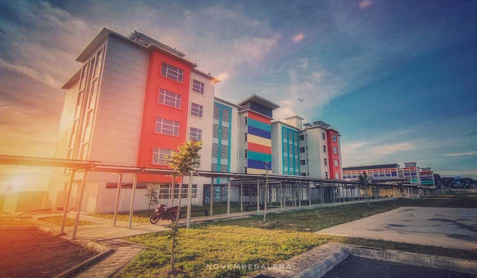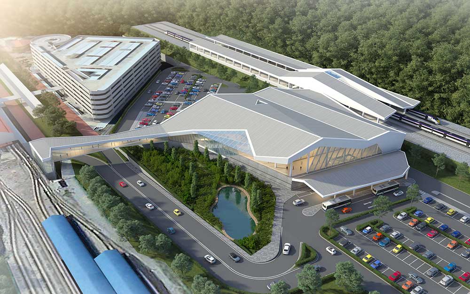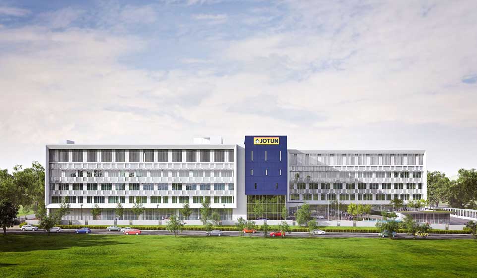![]()
Office Buildings
AMUR studio
Status: Completed 2017
Client: Ar. Al Mamun Ur Rashid Mahim
This AMUR architecture studio exemplifies a harmonious integration of nature and functionality, emphasizing sustainability, creativity, and adaptability in modern workspace design.
The decision to establish such a studio on the rooftop was delicately throughout. Naturally, the elevated location tends to attract higher temperatures. Instead of creating vast shaded areas, the design opted for smaller voids of space with open skies allowing the interior and exterior to intermingle. This deliberate decision promotes the concept of cross ventilation, enabling the southern breeze to disperse the warm air within, resulting in a naturally cooler and more comfortable environment.
The corridor, traditionally regarded as a mere conduit between spaces, transcends its utilitarian nature within this design. Spanning a length of almost 60 feet, the corridor takes on the role of an exhibition gallery. Dressed up with mahogany wood panelling, it becomes a captivating canvas for creative expression.
The studio itself is divided into two distinct zones—an intimate private oasis and a vibrant public space. The private section, hidden away on a mezzanine floor, serves as the conceptual design studio. this space allows for unhindered thought and brainstorming while offering a panoramic view of the studio below, encouraging a sense of unity and cohesion. The studio is designed with sustainability in mind, incorporating natural elements and efficient ventilation. Its north-south orientation allows for natural airflow, with the southern breeze cooling the space and heat escaping through openings to the north.
Within the confines of Dhaka’s compact ground floor areas and limited land space, the studio seizes the opportunity to utilize rooftops as spaces for creative endeavours.


