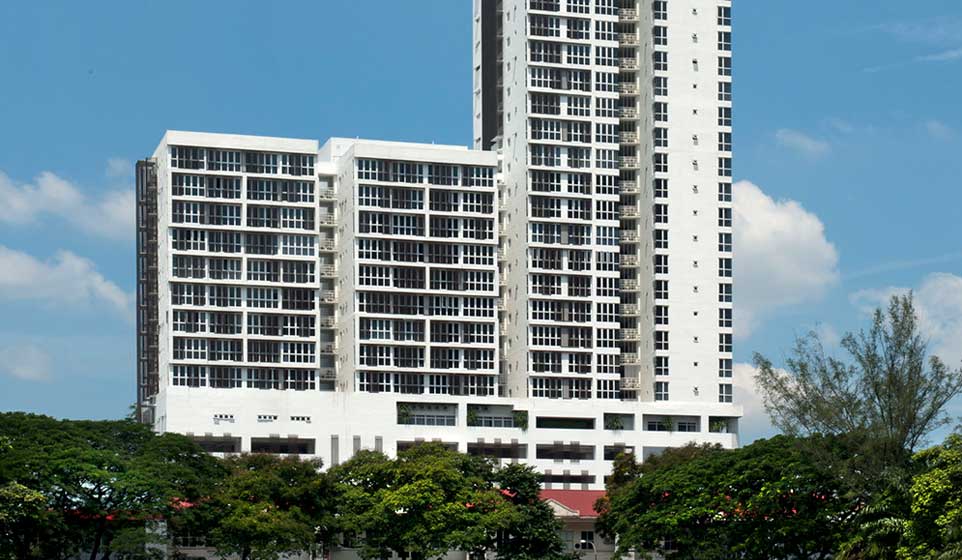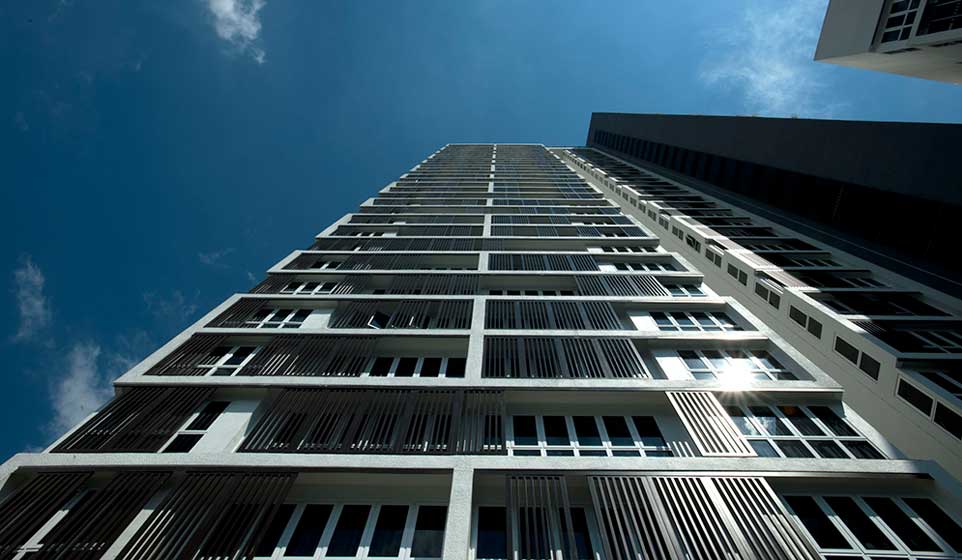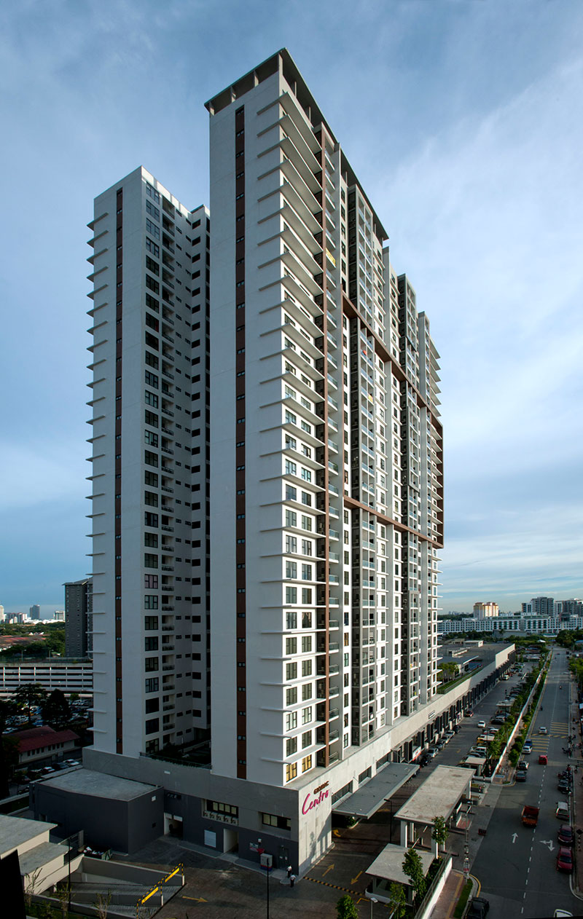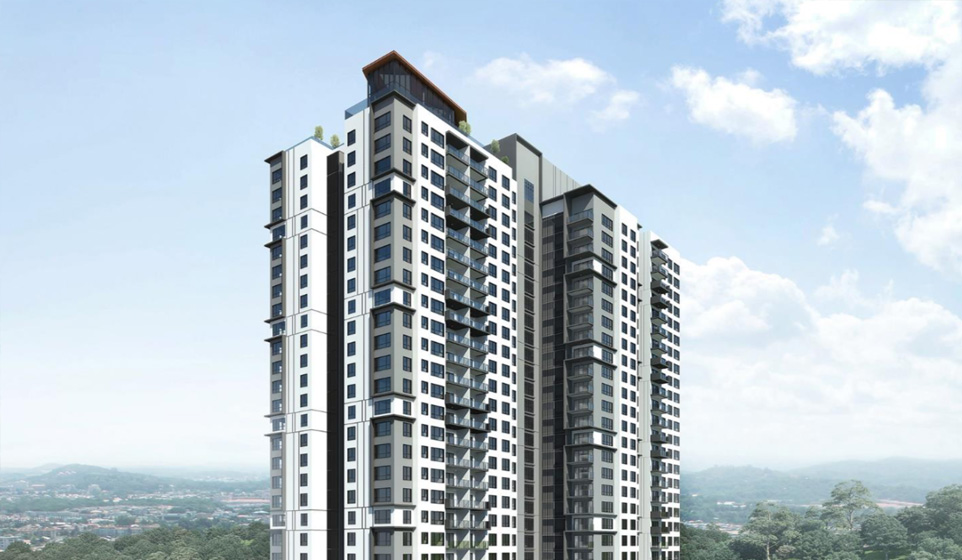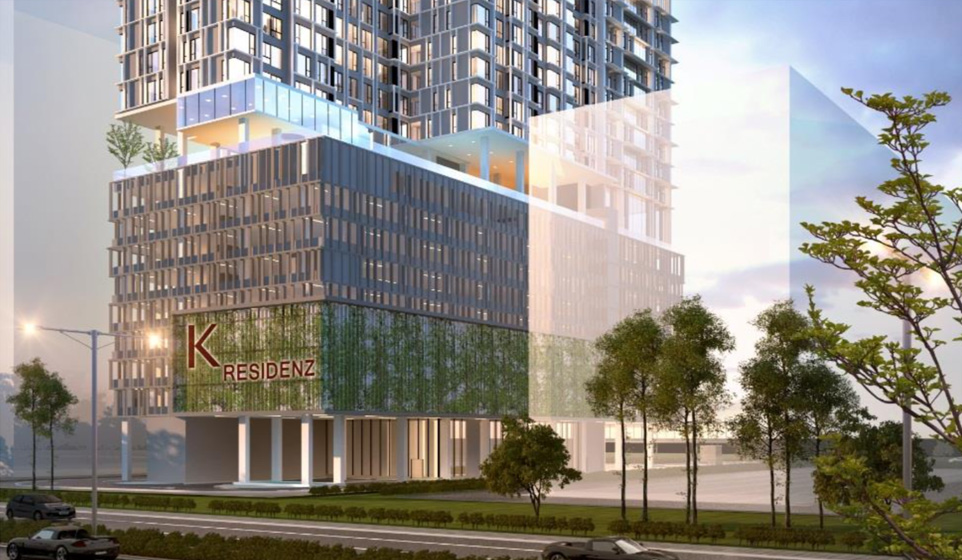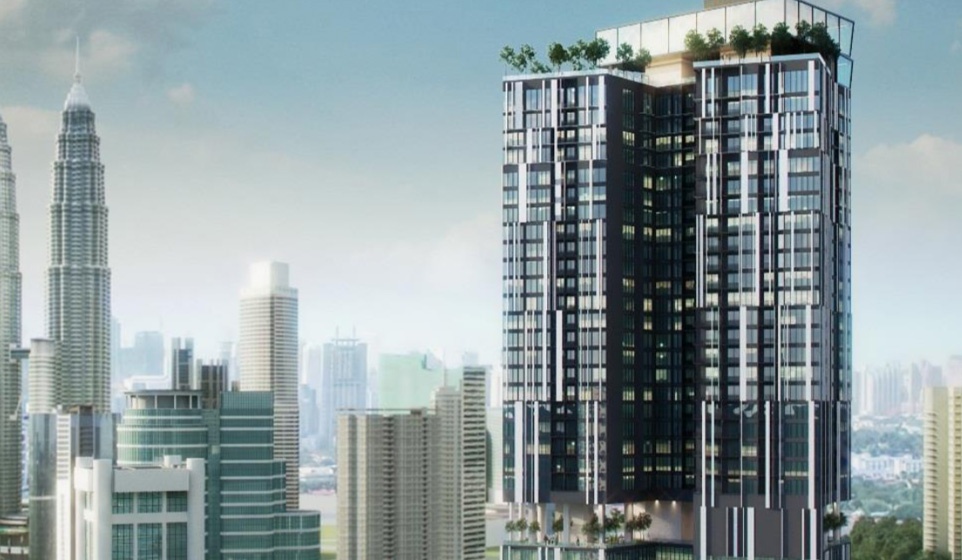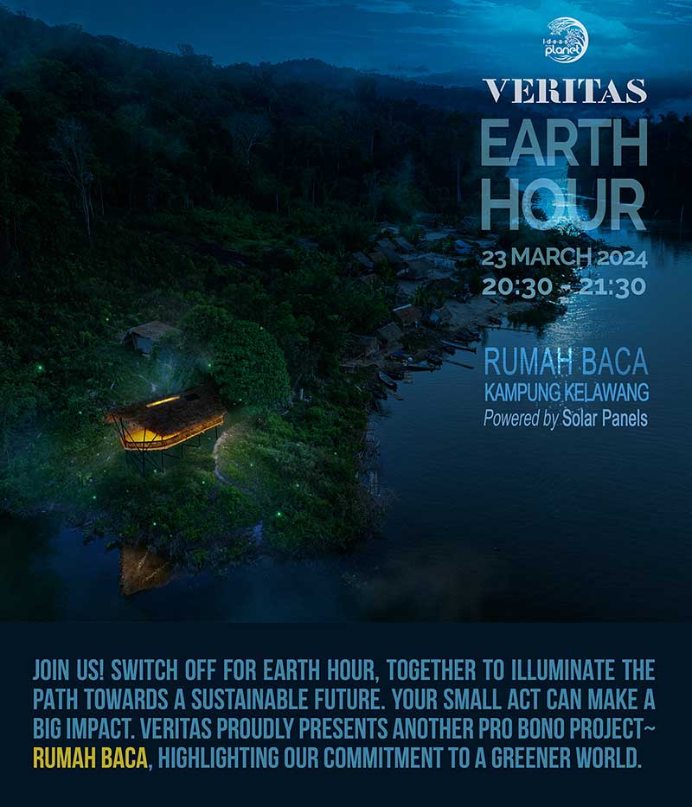Client : Hua Yang
Sited on 1.54 acre land in Desa Pandan, the mixed use scheme is designed to create an exclusive landmark for the vicinity. Overlooking the gorgeous vista of the Royal Selangor Golf Course towards the East and taking advantage of the stunning KLCC skyline backdrop, the development embraces the surrounding urbanscape of Kuala Lumpur. Sentrio Pandan is designed as an L-shaped residential building to accommodate 327 units of high-end apartments, complete with top notch facilities on Level 8 and capping off the tower with a rooftop garden on level 41.
With the tail end being the shorter portion of the tower, an architectural play in the building form created two rectangular boxes of varied heights of 12 and 32 storeys standing above the podium. The commercial components are parked within the podium which caters the retail boutiques on ground level and an office floor on level 1. Due to the smaller footprint of the site, a five storey podium and a one storey basement is required to accommodate the vehicles for the resident and visitors.
Green Certification
GBI Certified
Design Assessment (DA)
GBI - 58 Points
ACTIVE DESIGN FEATURES
- High Frequency T5 Ballast
Usage of high frequency T5 ballast throughout the project optimises efficiency and reduces running costs. - Lighting Levels
Lighting designed in compliance to MS1525 lux levels, providing only the necessary lighting required. Alternate circuiting with timer provided to ensure only necessary areas in used are lighted up. - Regenerative Lifts
The building’s lift system is equipped with regenerative drive to harvest the energy generated from the movement of the lift. - High Speed Broadband
Provide high speed broadband connectivity to the occupants of the building.
PASSIVE DESIGN FEATURES
- Recycling of Construction Waste Material
Encourage environmental friendly construction method to reduce landfill waste. - Cross Ventilation
The architectural design and planning ensures cross ventilation at common areas. - Daylight Strategy
Minimise dark areas at common corridor and also ensures sufficient daylighting into all the units and habitable rooms. - Rainwater Harvesting
Utilise the whole roof area as rainwater catchment to reduce potable water consumption. - Water Efficient Fittings
Water efficient fittings selected for the whole development to reduce water consumption when compared to installation of conventional fittings. - Low VOC Material
Selected low VOC paints and adhesives during construction, to ensure healthy indoor air quality during pre and post occupation. - Selection of Green Materials
Selected environmentally friendly pre and post-consumer products and materials to be used to construct and finish the building. Eg. Green Cements, green-labelled products.


