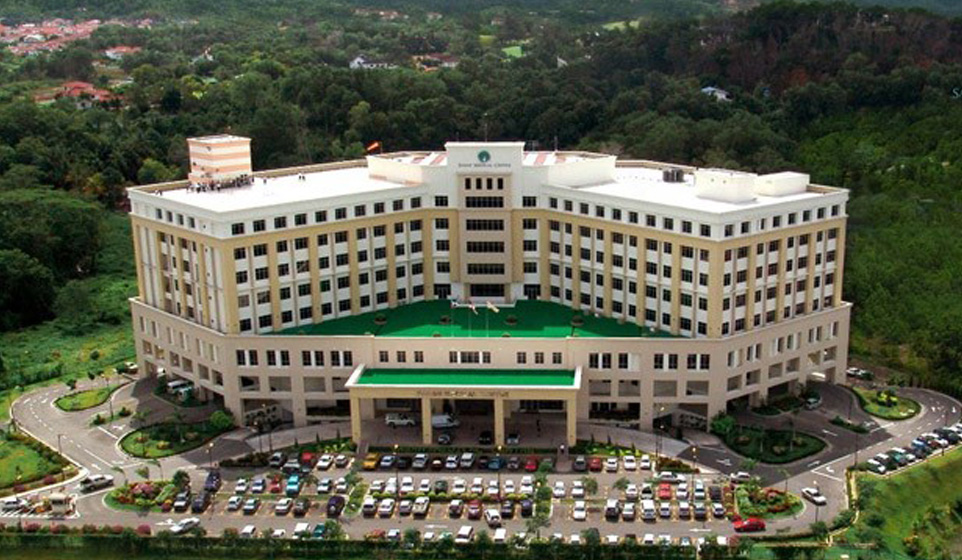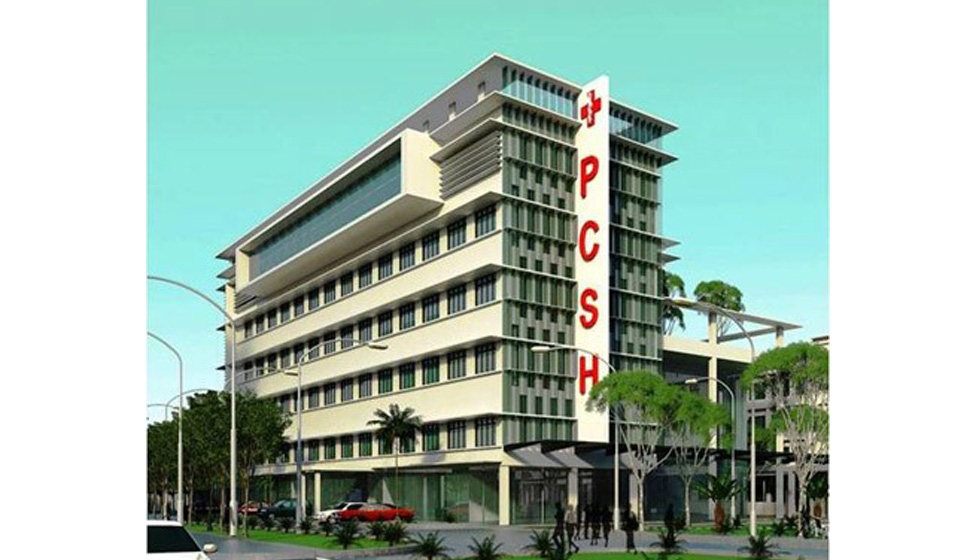![]()
Healthcare
Perak Community Centre
Client: Perak Community Specialist Hospital
Status: Completed 2022
VERITAS Architects have developed a strategic Masterplan to upgrade this historic hospital and create a modern state-of-the-art hospital to meet the needs of the Ipoh community.
The masterplan showcases the original heritage art deco building and recreates the structure of the original landscaped forecourt to present the hospital positively to the community.
New facilities necessary to support the ongoing operational needs of this community-based not-for-profit hospital have been designed to allow a staged development of the site with the potential for a significant healthcare wing or assisted living development at the rear of the site.
The first stage, completed in 2022, comprises a new wing that provides a new 90-bed inpatient wing, specialist clinics, imaging department and a modern entry lobby.
Future stages have been masterplanned to provide a new operating theatre complex, ICU & HDU wards, A&E department, dialysis and chemotherapy units.
Refurbishment of the historic 1950’s art-deco building has been undertaken progressively to provide ward accommodation reflecting salutogenic design principles - Landscaped courtyards and breezeways have been incorporated into the design to bring natural day light and ventilation into hospital as part of the environmentally-sustainable design concept.
These new facilities, combined with the upgraded forecourt landscape will restore the grandeur of the original hospital and provide a patient-focused hospital equipped with the latest facilities.




