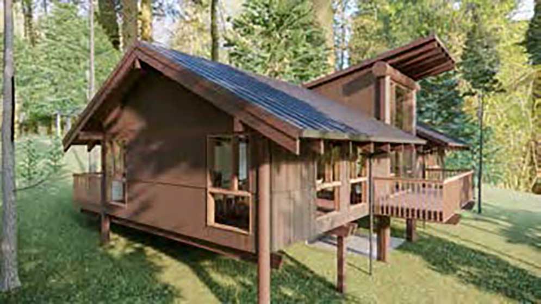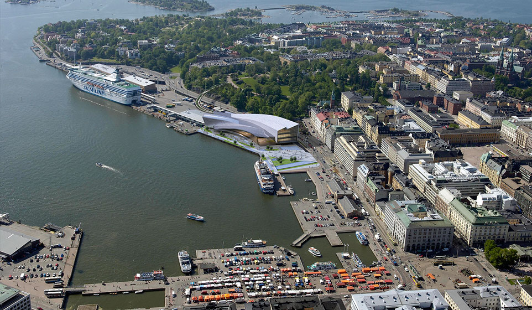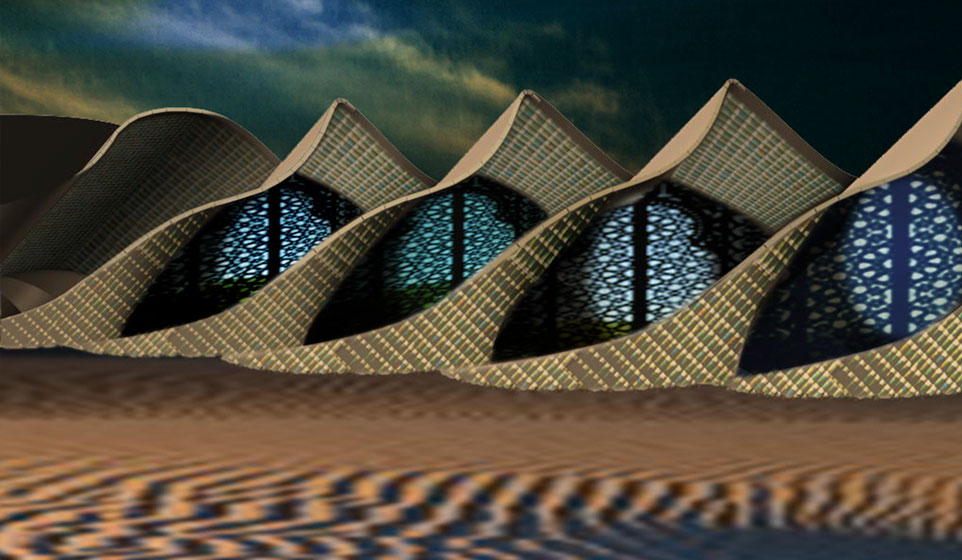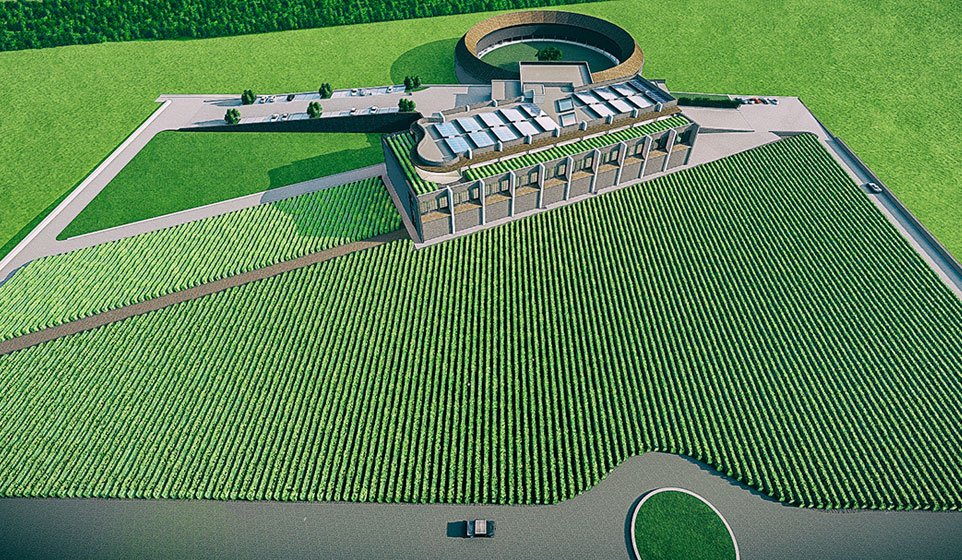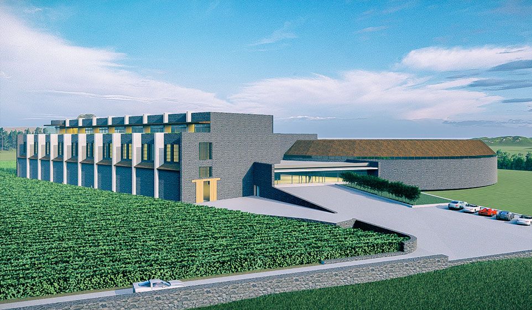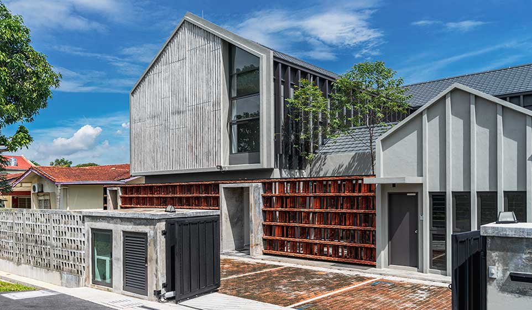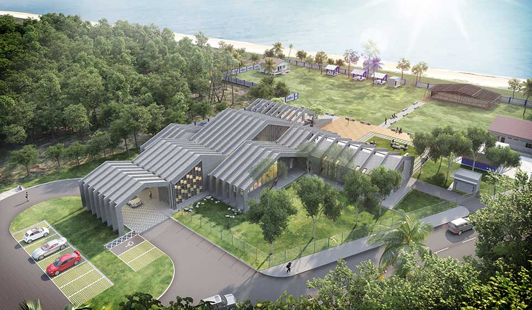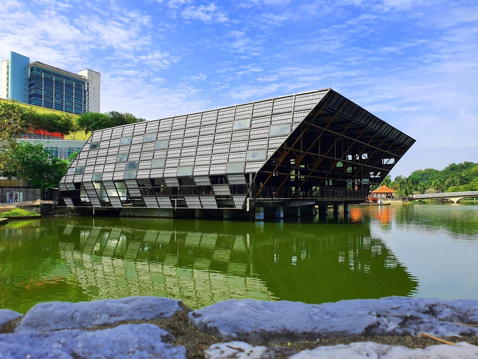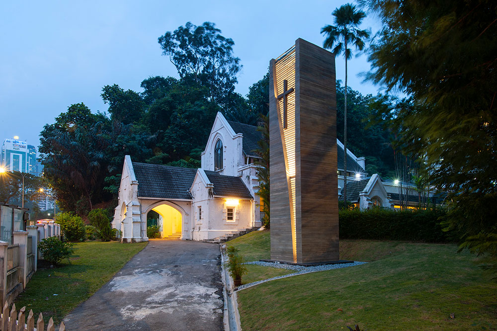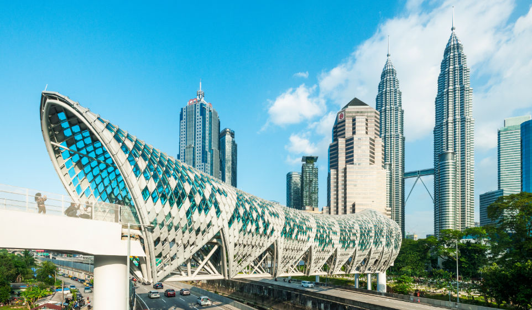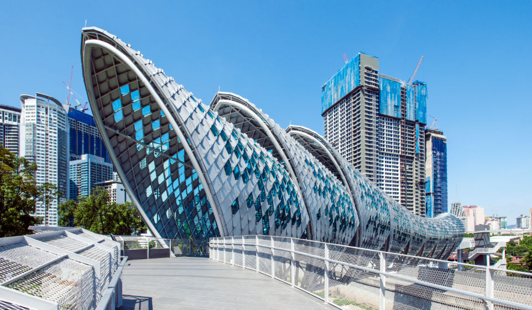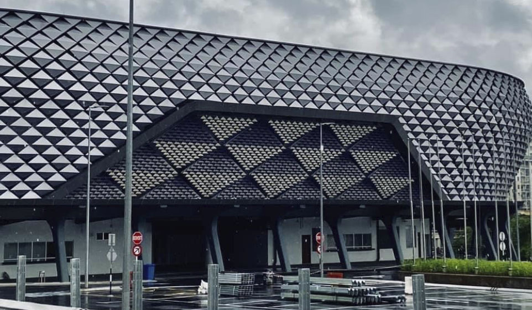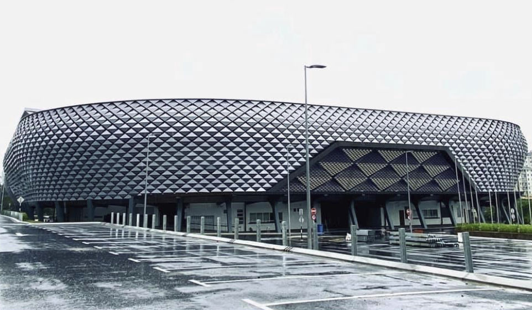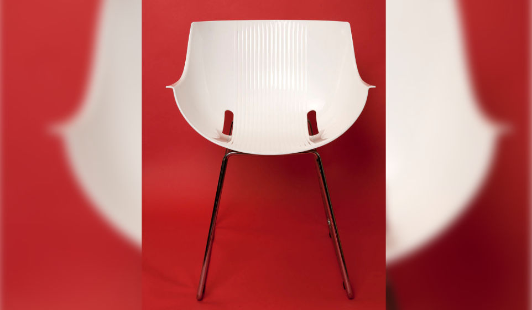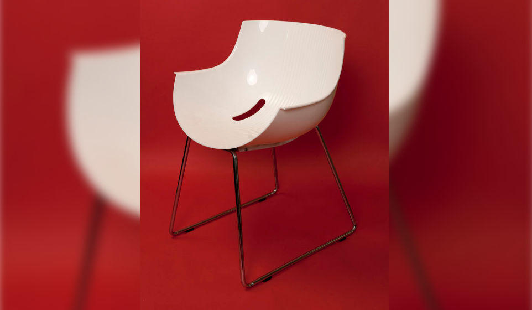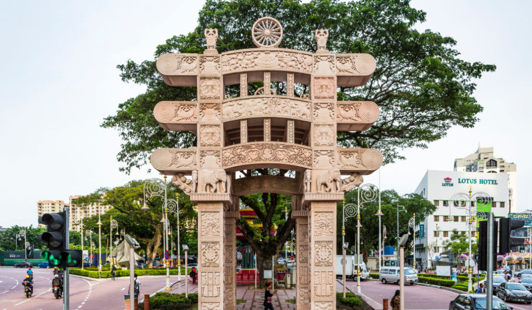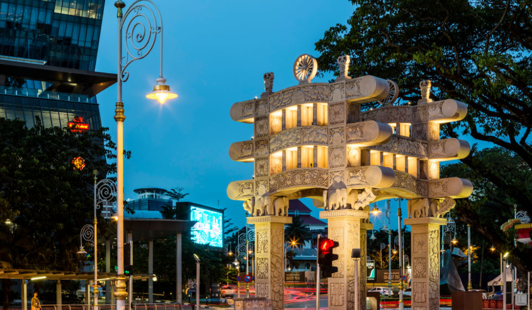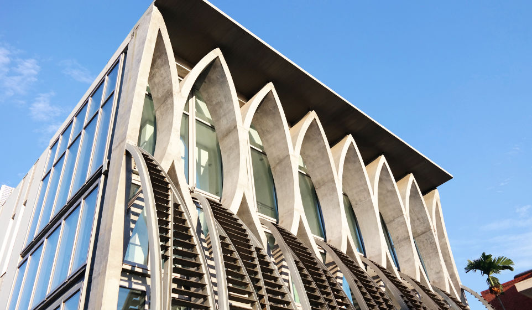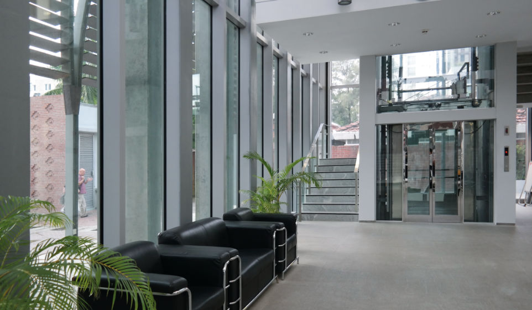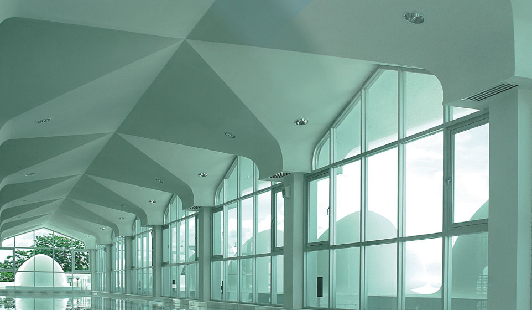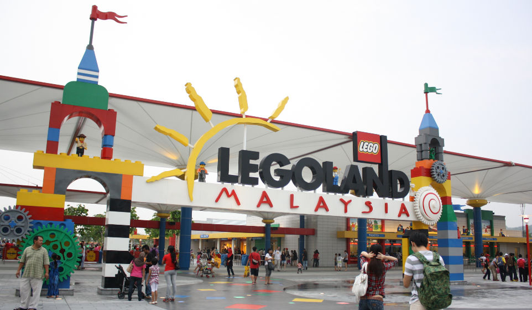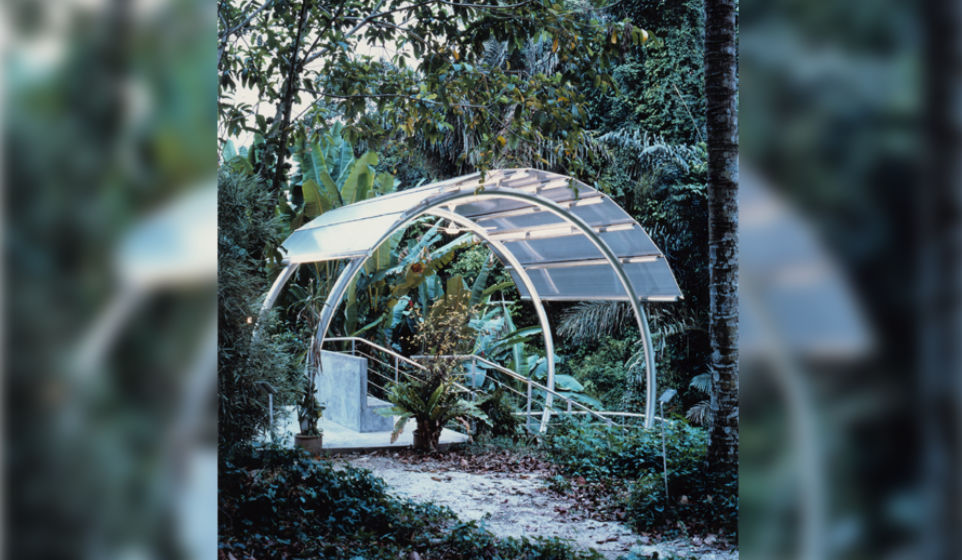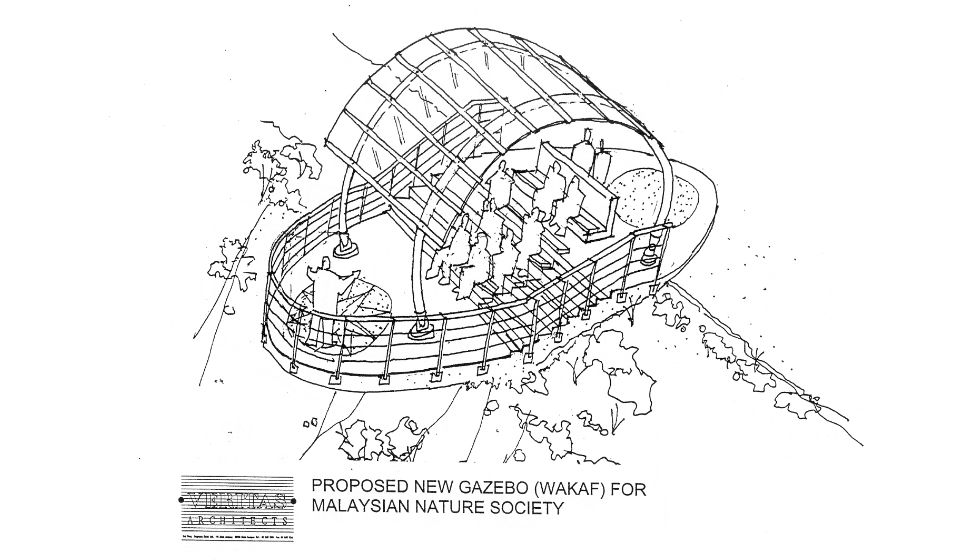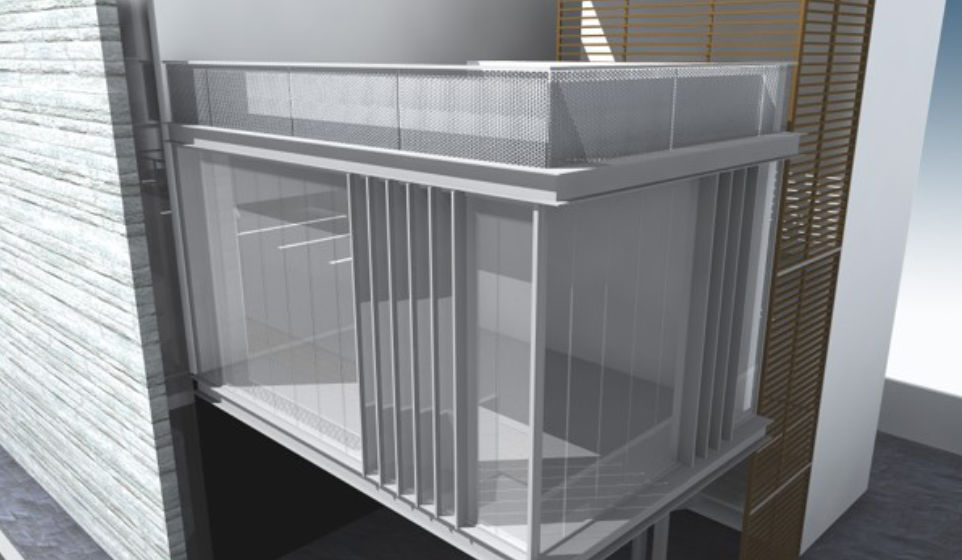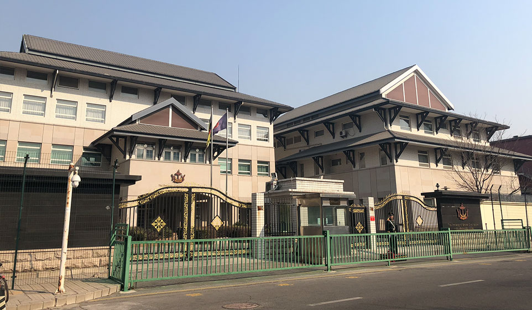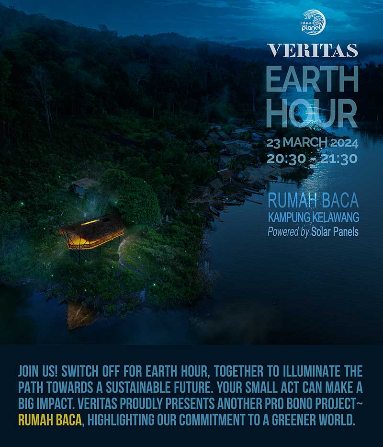![]()
Special Projects
Women’s Aid Organization Shelter Home
Client : Women’s Aid Organization Shelter Home
Status : Completed 2022
The WAO Shelter Home is a Corporate Social Responsibility project to rebuild a 1960s house that had been struck by lightning and partly destroyed by fire. The house much deteriorated and due to its condition, it needed extensive rebuilding. The burnt roof tiles were salvaged from the partially demolished house. The existing house was a safe home for rescued children under eighteen, who found refuge within its walls.
The design idea is to keep portions of the old structure for the administration zone and create two-storey annexes for the residential zone. In between, the administration and residential zones share a green courtyard serving as a communal space.
The WAO Shelter home is one of the first childcare center with Green certification achieving the highest Platinum score to date. The house design focus on its passive and active cooling strategies, recycled material, and optimized use of renewable energy.
The house is oriented to enable good daylight penetration with minimum solar heat gain even with large openings at the ground. Cross ventilation breezes and convective airflow were achieved via the central courtyard and permeable screen walls. Besides the main rooms, wet areas i.e. toilets, bathrooms, and kitchens are designed with operable windows and vent walls for natural ventilation and daylighting.The house is oriented to enable good daylight penetration with minimum solar heat gain even with large openings at the ground. Cross ventilation breezes and convective airflow were achieved via the central courtyard and permeable screen walls. Besides the main rooms, wet areas i.e. toilets, bathrooms, and kitchens are designed with operable windows and vent walls for natural ventilation and daylighting.
To reduce the detrimental impact on occupant health from finishes emitting internal air pollutants, low VOC paints, and environmentally friendly adhesives were used as the source for interior surface finishes, besides that, several Certified green label products were used such as lightweight wall panels and Mineral roof tile.
With the limited budget valued at approximately RM180 per square foot, the new shelter home reused various recyclable materials such as the rejected porcelain tiles and sample marble tiles from developers, excess stock sanitary ware and fittings from the suppliers, and the burnt roof tiles from the fire-damaged house were repurposed and up-cycled to create a new protective interior screen wall.
The Home was the result of a six-year project with a limited budget; the new 2 and a half storey children's home finally marked its completion on 20 January 2022 with a total built-up of 5700 square feet. Despite the pandemic and experiencing 2 major lockdowns the shelter is a beacon of hope, just like the burnt roof tile screen wall, it symbolizes a gesture of recovery, regeneration, and resilience. It is hoped that this calm and sheltered environment will inspire the children who have suffered domestic abuse and violence and inspire people to create a more supportive and regenerative environment for those less fortunate.


